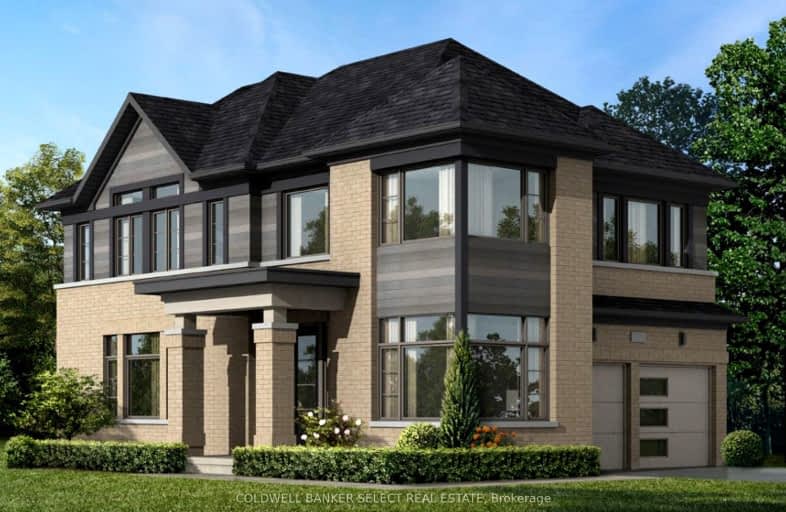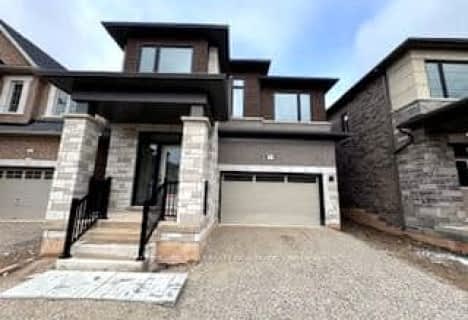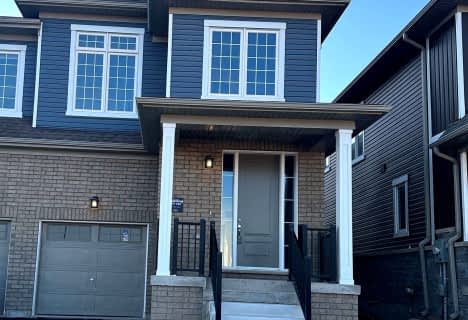Car-Dependent
- Almost all errands require a car.
15
/100
Somewhat Bikeable
- Most errands require a car.
36
/100

Alton Public School
Elementary: Public
8.14 km
Ross R MacKay Public School
Elementary: Public
5.13 km
Belfountain Public School
Elementary: Public
4.43 km
St John Brebeuf Catholic School
Elementary: Catholic
5.55 km
Erin Public School
Elementary: Public
1.16 km
Brisbane Public School
Elementary: Public
4.15 km
Dufferin Centre for Continuing Education
Secondary: Public
15.57 km
Acton District High School
Secondary: Public
16.05 km
Erin District High School
Secondary: Public
0.77 km
Westside Secondary School
Secondary: Public
14.12 km
Orangeville District Secondary School
Secondary: Public
15.63 km
Georgetown District High School
Secondary: Public
19.25 km
-
Elora Cataract Trail Hidden Park
Erin ON 0.04km -
Belfountain Conservation Area
Caledon ON L0N 1C0 4.97km -
Houndhouse Boarding
5606 6 Line, Hillsburgh ON 5.16km
-
TD Bank Financial Group
Riddell Rd, Orangeville ON 13.62km -
RBC Royal Bank
489 Broadway, Orangeville ON L9W 0A4 14.97km -
Scotiabank
268 Broadway, Orangeville ON L9W 1K9 14.97km






