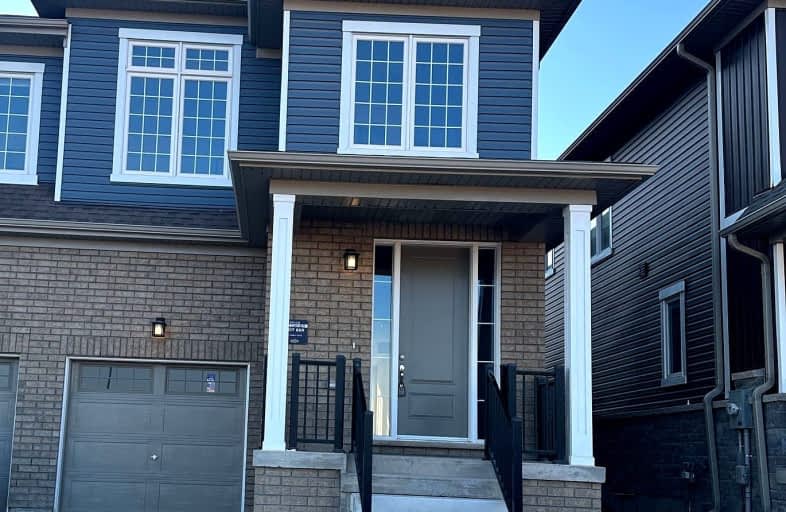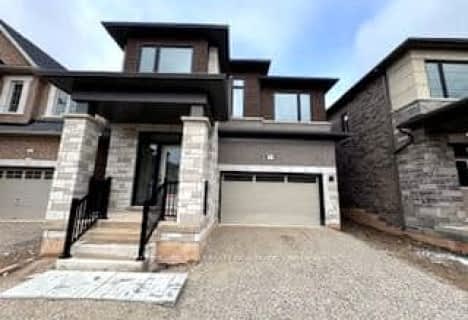
Alton Public School
Elementary: PublicRoss R MacKay Public School
Elementary: PublicBelfountain Public School
Elementary: PublicSt John Brebeuf Catholic School
Elementary: CatholicErin Public School
Elementary: PublicBrisbane Public School
Elementary: PublicDufferin Centre for Continuing Education
Secondary: PublicActon District High School
Secondary: PublicErin District High School
Secondary: PublicWestside Secondary School
Secondary: PublicOrangeville District Secondary School
Secondary: PublicGeorgetown District High School
Secondary: Public-
Belfountain Conservation Area
Caledon ON L0N 1C0 4.24km -
Caledon Village Fairgrounds
Caledon Village ON 9.99km -
Agile Dogs
Erin ON 10.89km
-
CIBC
17 Townline, Orangeville ON L9W 3R4 14.81km -
RBC Royal Bank
489 Broadway, Orangeville ON L9W 0A4 15.13km -
CIBC
352 Queen St E, Acton ON L7J 1R2 16.77km









