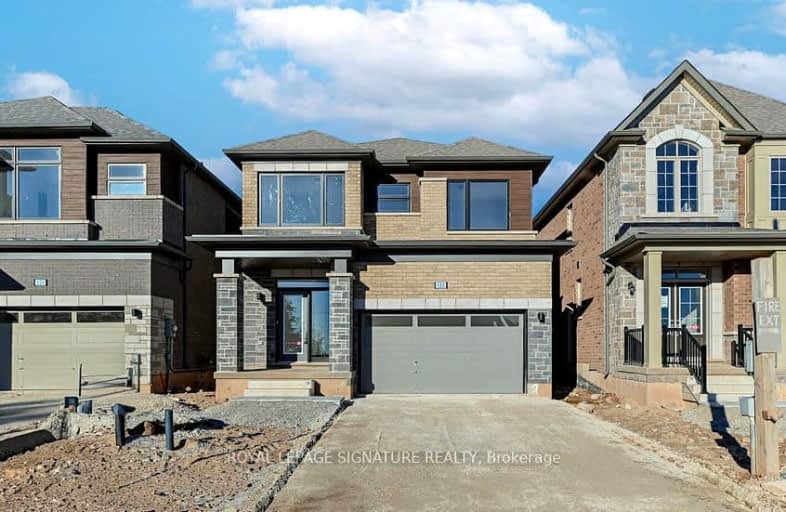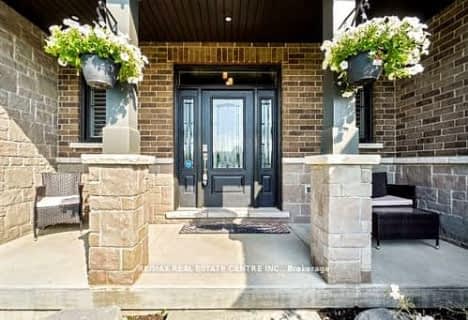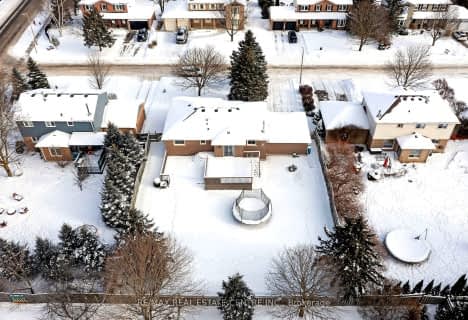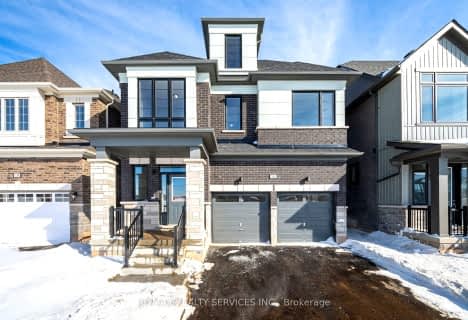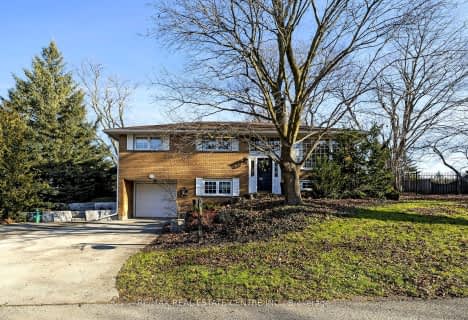Car-Dependent
- Almost all errands require a car.

Alton Public School
Elementary: PublicRoss R MacKay Public School
Elementary: PublicBelfountain Public School
Elementary: PublicSt John Brebeuf Catholic School
Elementary: CatholicErin Public School
Elementary: PublicBrisbane Public School
Elementary: PublicDufferin Centre for Continuing Education
Secondary: PublicActon District High School
Secondary: PublicErin District High School
Secondary: PublicWestside Secondary School
Secondary: PublicOrangeville District Secondary School
Secondary: PublicGeorgetown District High School
Secondary: Public-
Fork of the Credit
17760 McLaren Rd, Caledon ON L7K 1R8 6.27km -
Agile Dogs
Erin ON 11.36km -
Alton Conservation Area
Alton ON 12.94km
-
BMO Bank of Montreal
640 Riddell Rd, Orangeville ON L9W 5G5 12.73km -
BMO Bank of Montreal
274 Broadway (Broadway / center), Orangeville ON L9W 1L1 14.58km -
RBC Royal Bank
489 Broadway, Orangeville ON L9W 0A4 14.69km
