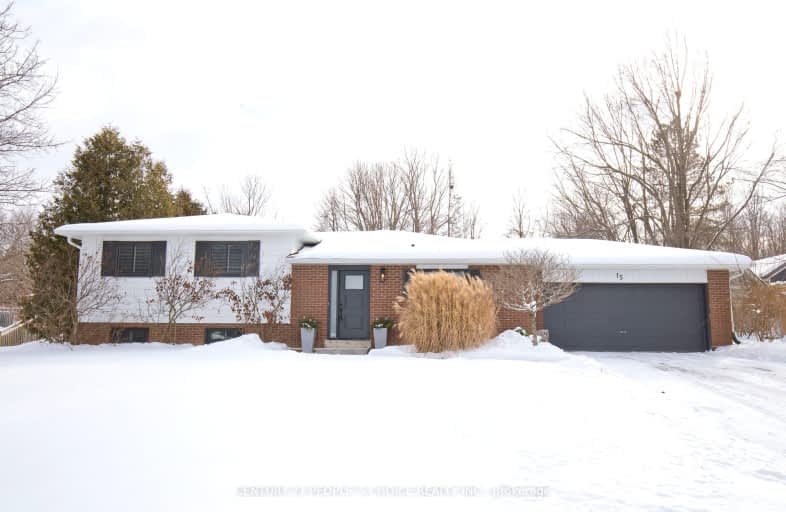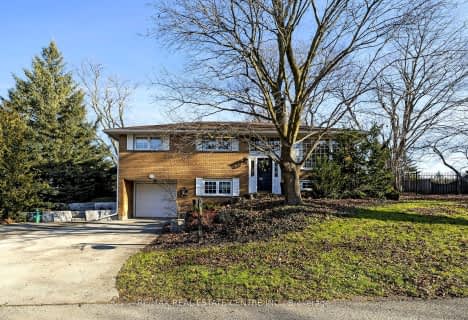Car-Dependent
- Almost all errands require a car.
9
/100
Somewhat Bikeable
- Almost all errands require a car.
2
/100

Alton Public School
Elementary: Public
10.23 km
Ross R MacKay Public School
Elementary: Public
5.02 km
Belfountain Public School
Elementary: Public
5.61 km
St John Brebeuf Catholic School
Elementary: Catholic
5.77 km
Erin Public School
Elementary: Public
1.45 km
Brisbane Public School
Elementary: Public
2.19 km
Dufferin Centre for Continuing Education
Secondary: Public
17.49 km
Acton District High School
Secondary: Public
14.21 km
Erin District High School
Secondary: Public
1.74 km
Westside Secondary School
Secondary: Public
15.94 km
Orangeville District Secondary School
Secondary: Public
17.58 km
Georgetown District High School
Secondary: Public
18.16 km
-
Silver Creek Conservation Area
13500 Fallbrook Trail, Halton Hills ON 12.2km -
Ken Whillans Resource Mgmt Area
16026 Hurontario St, Caledon Village ON L7C 2C5 12.71km -
Beryl Bland Park
Caledon ON L7C 1N5 12.88km
-
BMO Bank of Montreal
640 Riddell Rd, Orangeville ON L9W 5G5 14.91km -
TD Bank Financial Group
252 Queen St E, Acton ON L7J 1P6 15.25km -
CIBC
294 Queen St, Acton ON L7J 1P9 15.41km














