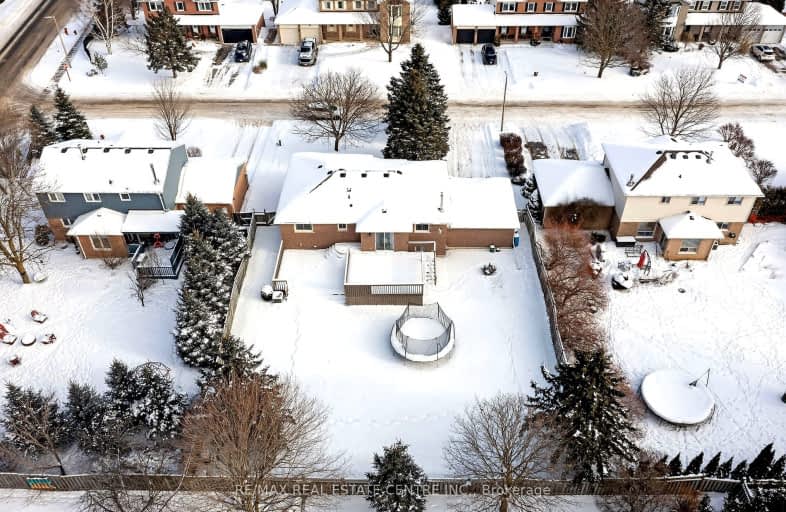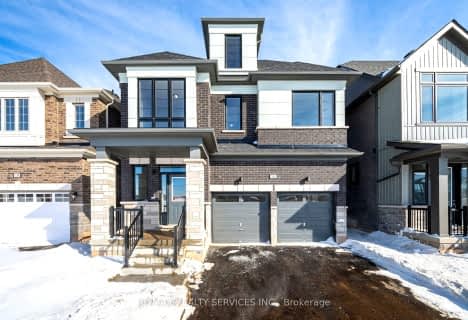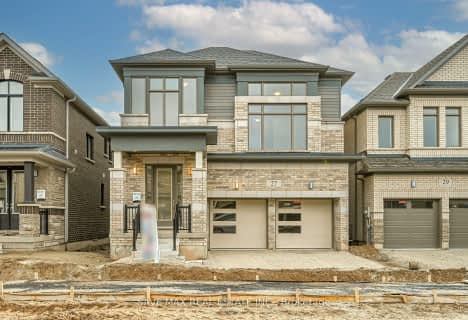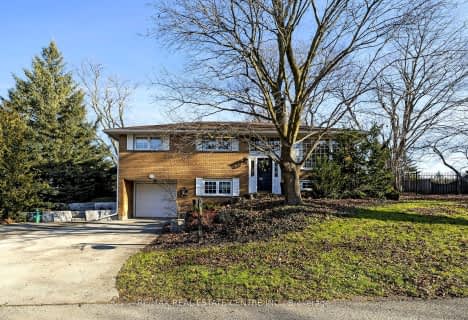Car-Dependent
- Most errands require a car.
Somewhat Bikeable
- Most errands require a car.

Alton Public School
Elementary: PublicRoss R MacKay Public School
Elementary: PublicBelfountain Public School
Elementary: PublicSt John Brebeuf Catholic School
Elementary: CatholicErin Public School
Elementary: PublicBrisbane Public School
Elementary: PublicDufferin Centre for Continuing Education
Secondary: PublicActon District High School
Secondary: PublicErin District High School
Secondary: PublicWestside Secondary School
Secondary: PublicOrangeville District Secondary School
Secondary: PublicGeorgetown District High School
Secondary: Public-
Elora Cataract Trail Hidden Park
Erin ON 0.95km -
Terra Cotta Conservation Area
14452 Winston Churchill Blvd, Halton Hills ON L7G 0N9 10.62km -
Silver Creek Conservation Area
13500 Fallbrook Trail, Halton Hills ON 12.34km
-
CoinFlip Bitcoin ATM
226 Broadway, Orangeville ON L9W 1K5 15.76km -
RBC Royal Bank
489 Broadway, Orangeville ON L9W 0A4 15.77km -
RBC Royal Bank
489 Broadway Ave (Mill Street), Orangeville ON L9W 1J9 15.82km






















