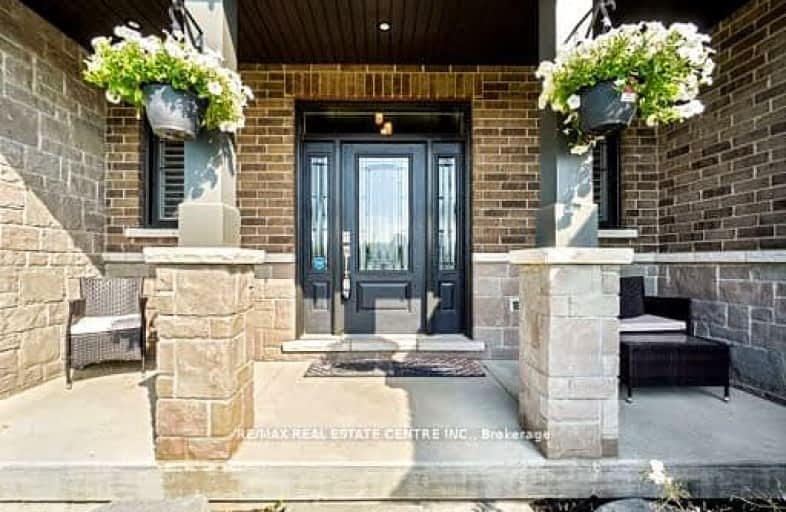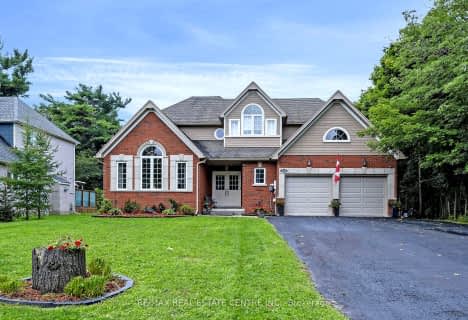Car-Dependent
- Almost all errands require a car.
10
/100
Somewhat Bikeable
- Most errands require a car.
31
/100

Alton Public School
Elementary: Public
8.10 km
Ross R MacKay Public School
Elementary: Public
6.18 km
Belfountain Public School
Elementary: Public
3.38 km
St John Brebeuf Catholic School
Elementary: Catholic
6.57 km
Erin Public School
Elementary: Public
1.25 km
Brisbane Public School
Elementary: Public
4.31 km
Dufferin Centre for Continuing Education
Secondary: Public
15.77 km
Acton District High School
Secondary: Public
15.90 km
Erin District High School
Secondary: Public
0.93 km
Westside Secondary School
Secondary: Public
14.44 km
Orangeville District Secondary School
Secondary: Public
15.79 km
Georgetown District High School
Secondary: Public
18.62 km
-
Caledon Village Fairgrounds
Caledon Village ON 9.85km -
Beryl Bland Park
Caledon ON L7C 1N5 11.69km -
Alton Conservation Area
Alton ON 13.53km
-
Meridian Credit Union ATM
190 Broadway, Orangeville ON L9W 1K3 15.24km -
BMO Bank of Montreal
150 1st St, Orangeville ON L6W 3T7 16.68km -
TD Canada Trust Branch and ATM
150 1st St, Orangeville ON L9W 3T7 16.71km








