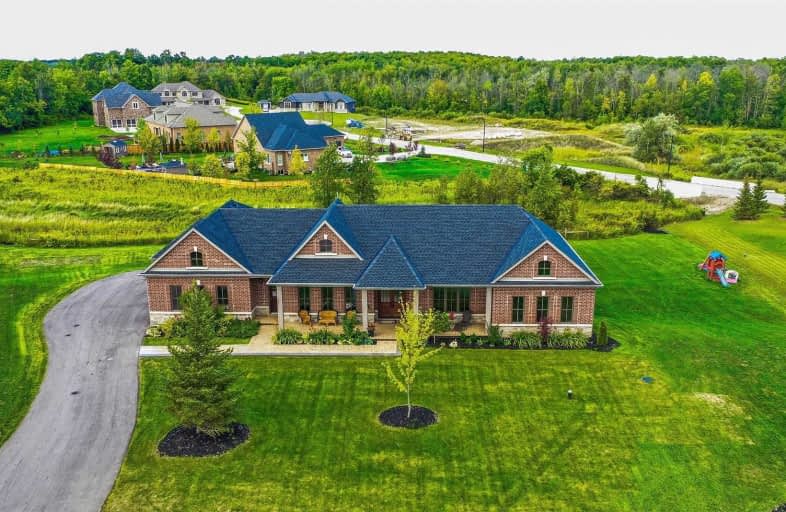Sold on Oct 06, 2019
Note: Property is not currently for sale or for rent.

-
Type: Detached
-
Style: Bungalow
-
Size: 5000 sqft
-
Lot Size: 174.67 x 0 Feet
-
Age: 0-5 years
-
Taxes: $10,855 per year
-
Days on Site: 31 Days
-
Added: Nov 20, 2019 (1 month on market)
-
Updated:
-
Last Checked: 1 month ago
-
MLS®#: X4567467
-
Listed By: Save max supreme real estate inc., brokerage
!!!Luxurious Living In Lap Of Nature!!! 1 Acre Pie Shaped Lot With Majestic Ravine View. Custom Built Bungalow. D/D Entrance Welcomes You To Grand Foyer. Spacious Great Room For Entertaining. 10 Ft Ceiling On Main, Double Sided Gas Fireplace. Chef Delight Kitchen With Top Of The Line S/S Appliances. Combined Huge Breakfast Bar. Heated Floors In Kitchen & Bathroom. Professionally Finished W/O Basement With Large Windows, Heated Floors, 2 Bdrm & Bathroom..
Extras
Large Pantry In Laundry Room With Outside And Garage Access. House Comes With Sub-Zero Fridge, S/S Stove, Dishwasher, Washer, Dryer. Geothermal Systems (Heating And Cooling). Over 5000 Sq Ft Total Living Space, 4 Car Garage, Huge Deck.
Property Details
Facts for 105 Bessey Court, Erin
Status
Days on Market: 31
Last Status: Sold
Sold Date: Oct 06, 2019
Closed Date: Jan 28, 2020
Expiry Date: Jan 31, 2020
Sold Price: $1,540,000
Unavailable Date: Oct 06, 2019
Input Date: Sep 05, 2019
Property
Status: Sale
Property Type: Detached
Style: Bungalow
Size (sq ft): 5000
Age: 0-5
Area: Erin
Community: Rural Erin
Availability Date: Flex
Inside
Bedrooms: 3
Bedrooms Plus: 2
Bathrooms: 4
Kitchens: 1
Rooms: 6
Den/Family Room: Yes
Air Conditioning: Central Air
Fireplace: Yes
Washrooms: 4
Building
Basement: Finished
Basement 2: W/O
Heat Type: Other
Heat Source: Other
Exterior: Brick
Water Supply: Well
Special Designation: Unknown
Parking
Driveway: Private
Garage Spaces: 4
Garage Type: Attached
Covered Parking Spaces: 8
Total Parking Spaces: 12
Fees
Tax Year: 2018
Tax Legal Description: Wvlcp217 Level 1 Unit 5
Taxes: $10,855
Land
Cross Street: Trafalgar Rd N/Turne
Municipality District: Erin
Fronting On: East
Parcel Number: 719170005
Pool: None
Sewer: Septic
Lot Frontage: 174.67 Feet
Lot Irregularities: Pie Shape Irregular
Additional Media
- Virtual Tour: http://tours.vision360tours.ca/105besseycourterin/nb/
Rooms
Room details for 105 Bessey Court, Erin
| Type | Dimensions | Description |
|---|---|---|
| Great Rm Main | 6.65 x 7.94 | Hardwood Floor, Fireplace, Cathedral Ceiling |
| Kitchen Main | 4.17 x 7.02 | Tile Floor, Stainless Steel Appl, Breakfast Bar |
| Dining Main | 3.29 x 4.95 | Hardwood Floor, Crown Moulding, Pot Lights |
| Master Main | 5.36 x 5.87 | Hardwood Floor, W/I Closet, 5 Pc Ensuite |
| 2nd Br Main | 3.70 x 4.21 | Hardwood Floor, Double Closet, Semi Ensuite |
| 3rd Br Main | 3.61 x 4.23 | Hardwood Floor, Double Closet, Semi Ensuite |
| Rec Lower | 4.65 x 8.05 | Laminate, Open Concept, Pot Lights |
| Play Lower | 8.38 x 12.09 | Laminate, Pot Lights, W/O To Yard |
| 4th Br Lower | 4.38 x 6.39 | Laminate, Double Closet, Semi Ensuite |
| 5th Br Lower | 4.12 x 4.13 | Laminate, Large Window |
| XXXXXXXX | XXX XX, XXXX |
XXXX XXX XXXX |
$X,XXX,XXX |
| XXX XX, XXXX |
XXXXXX XXX XXXX |
$X,XXX,XXX | |
| XXXXXXXX | XXX XX, XXXX |
XXXXXXXX XXX XXXX |
|
| XXX XX, XXXX |
XXXXXX XXX XXXX |
$X,XXX,XXX | |
| XXXXXXXX | XXX XX, XXXX |
XXXXXXX XXX XXXX |
|
| XXX XX, XXXX |
XXXXXX XXX XXXX |
$X,XXX,XXX | |
| XXXXXXXX | XXX XX, XXXX |
XXXXXXXX XXX XXXX |
|
| XXX XX, XXXX |
XXXXXX XXX XXXX |
$X,XXX,XXX | |
| XXXXXXXX | XXX XX, XXXX |
XXXXXXX XXX XXXX |
|
| XXX XX, XXXX |
XXXXXX XXX XXXX |
$X,XXX,XXX |
| XXXXXXXX XXXX | XXX XX, XXXX | $1,540,000 XXX XXXX |
| XXXXXXXX XXXXXX | XXX XX, XXXX | $1,599,900 XXX XXXX |
| XXXXXXXX XXXXXXXX | XXX XX, XXXX | XXX XXXX |
| XXXXXXXX XXXXXX | XXX XX, XXXX | $1,687,000 XXX XXXX |
| XXXXXXXX XXXXXXX | XXX XX, XXXX | XXX XXXX |
| XXXXXXXX XXXXXX | XXX XX, XXXX | $1,474,900 XXX XXXX |
| XXXXXXXX XXXXXXXX | XXX XX, XXXX | XXX XXXX |
| XXXXXXXX XXXXXX | XXX XX, XXXX | $1,319,000 XXX XXXX |
| XXXXXXXX XXXXXXX | XXX XX, XXXX | XXX XXXX |
| XXXXXXXX XXXXXX | XXX XX, XXXX | $1,275,000 XXX XXXX |

Credit View Public School
Elementary: PublicBelfountain Public School
Elementary: PublicJoseph Gibbons Public School
Elementary: PublicLimehouse Public School
Elementary: PublicGlen Williams Public School
Elementary: PublicBrisbane Public School
Elementary: PublicGary Allan High School - Halton Hills
Secondary: PublicParkholme School
Secondary: PublicActon District High School
Secondary: PublicErin District High School
Secondary: PublicChrist the King Catholic Secondary School
Secondary: CatholicGeorgetown District High School
Secondary: Public- 3 bath
- 5 bed
- 2500 sqft
14576 Winston Churchill Boulevard, Halton Hills, Ontario • L7G 0N9 • Georgetown



