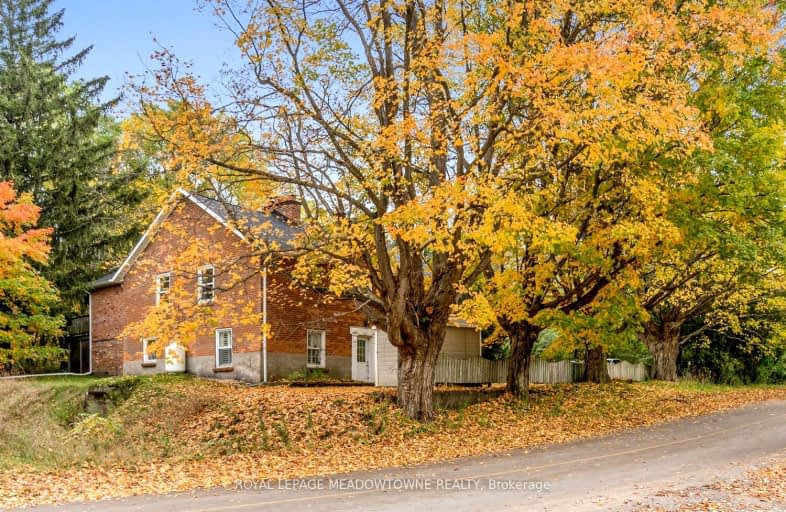Car-Dependent
- Almost all errands require a car.
Somewhat Bikeable
- Most errands require a car.

Alton Public School
Elementary: PublicRoss R MacKay Public School
Elementary: PublicEast Garafraxa Central Public School
Elementary: PublicSt John Brebeuf Catholic School
Elementary: CatholicErin Public School
Elementary: PublicBrisbane Public School
Elementary: PublicDufferin Centre for Continuing Education
Secondary: PublicActon District High School
Secondary: PublicErin District High School
Secondary: PublicWestside Secondary School
Secondary: PublicCentre Wellington District High School
Secondary: PublicOrangeville District Secondary School
Secondary: Public-
Idlewylde Park
Orangeville ON L9W 2B1 16.07km -
Ashiyas K9
Belwood ON 16.07km -
Silver Creek Conservation Area
13500 Fallbrook Trail, Halton Hills ON 17.51km
-
TD Canada Trust ATM
125 Main St, Erin ON N0B 1T0 6.67km -
TD Bank Financial Group
Riddell Rd, Orangeville ON 13.33km -
Scotiabank
268 Broadway, Orangeville ON L9W 1K9 15.19km



