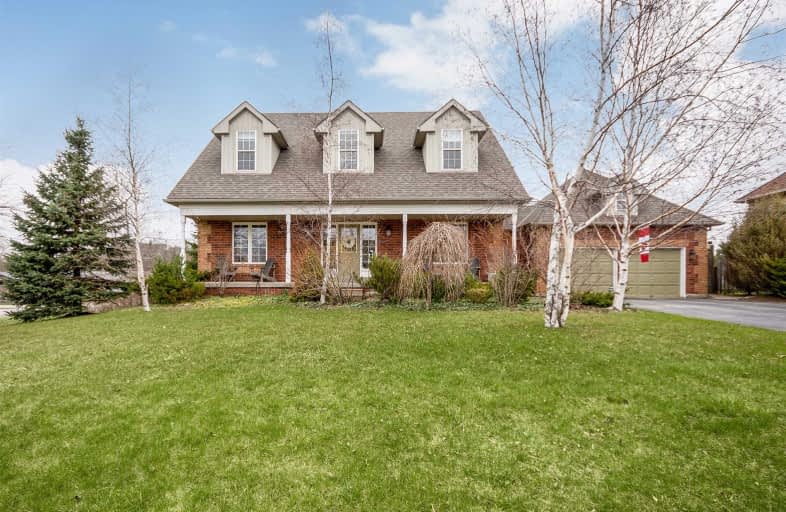Note: Property is not currently for sale or for rent.

-
Type: Detached
-
Style: 2-Storey
-
Lot Size: 107.41 x 216.1 Acres
-
Age: 16-30 years
-
Taxes: $6,033 per year
-
Days on Site: 33 Days
-
Added: Dec 19, 2024 (1 month on market)
-
Updated:
-
Last Checked: 1 month ago
-
MLS®#: X11240224
-
Listed By: Re/max real estate centre inc brokerage
Welcome to this stunning Cape Code style home on a half acre lot in Erin. Are you looking to commute to Brampton, Mississauga or Toronto? From the moment you drive up to this home and view the landscaped yard with mature trees you will see the care and attention given by the owners. The main level in this home has four generous living areas and all are carpet free. Ash hardwood floors and ceramics make maintenance a breeze. Sliding doors from the breakfast area to an interlock patio make for splendid indoor/outdoor entertaining. The gas fireplace in the family room is heaven on those snowy cold evenings and don't forget your favorite beverage. Have you ever dreamt of being Scarlett O'Hara? Now is your chance with this grand staircase leading up to 4 generous bedrooms and 2 full bathrooms. This Master bedroom has not only a walk-in closet but an ensuite with a corner tub just waiting for you to take a long hot bath with a glass of wine and a good book. Need room for your hobby or to pamper a 4 wheeled baby? This home has a generous garage for the handyman/car enthusiast. Lastly a virgin basement ready to fulfill any dream or need your family has. Don't hesitate on this one, homes of this quality don't come along every day!
Property Details
Facts for 2 MCCULLOGH Drive, Erin
Status
Days on Market: 33
Last Status: Sold
Sold Date: Jun 04, 2019
Closed Date: Jun 26, 2019
Expiry Date: Jul 31, 2019
Sold Price: $819,000
Unavailable Date: Jun 04, 2019
Input Date: May 04, 2019
Prior LSC: Sold
Property
Status: Sale
Property Type: Detached
Style: 2-Storey
Age: 16-30
Area: Erin
Community: Erin
Availability Date: 30-59Days
Assessment Amount: $570,500
Assessment Year: 2019
Inside
Bedrooms: 4
Bathrooms: 3
Kitchens: 1
Rooms: 13
Air Conditioning: Central Air
Fireplace: Yes
Washrooms: 3
Building
Basement: Full
Basement 2: Unfinished
Heat Type: Forced Air
Heat Source: Gas
Exterior: Brick
Exterior: Vinyl Siding
Green Verification Status: N
Water Supply: Municipal
Special Designation: Unknown
Parking
Driveway: Other
Garage Spaces: 2
Garage Type: Attached
Covered Parking Spaces: 8
Total Parking Spaces: 10
Fees
Tax Year: 2018
Tax Legal Description: LT 43 PL 819 ERIN S/T RIGHT IN RO802237; S/T EXECUTION 97-02034,
Taxes: $6,033
Land
Cross Street: NE Corner of Welling
Municipality District: Erin
Parcel Number: 711550146
Pool: None
Sewer: Septic
Lot Depth: 216.1 Acres
Lot Frontage: 107.41 Acres
Acres: .50-1.99
Zoning: RES
Rooms
Room details for 2 MCCULLOGH Drive, Erin
| Type | Dimensions | Description |
|---|---|---|
| Living Main | 5.02 x 3.50 | |
| Dining Main | 4.11 x 3.50 | |
| Family Main | 4.16 x 4.87 | Fireplace |
| Kitchen Main | 3.04 x 3.04 | |
| Breakfast Main | 3.96 x 3.04 | |
| Bathroom Main | - | |
| Prim Bdrm 2nd | 5.43 x 3.50 | W/I Closet |
| Bathroom 2nd | - | |
| Br 2nd | 3.20 x 3.50 | |
| Br 2nd | 2.99 x 3.96 | |
| Br 2nd | 3.20 x 3.96 | |
| Bathroom 2nd | - |
| XXXXXXXX | XXX XX, XXXX |
XXXXXXXX XXX XXXX |
|
| XXX XX, XXXX |
XXXXXX XXX XXXX |
$XXX,XXX | |
| XXXXXXXX | XXX XX, XXXX |
XXXX XXX XXXX |
$XXX,XXX |
| XXX XX, XXXX |
XXXXXX XXX XXXX |
$XXX,XXX | |
| XXXXXXXX | XXX XX, XXXX |
XXXX XXX XXXX |
$XXX,XXX |
| XXX XX, XXXX |
XXXXXX XXX XXXX |
$XXX,XXX |
| XXXXXXXX XXXXXXXX | XXX XX, XXXX | XXX XXXX |
| XXXXXXXX XXXXXX | XXX XX, XXXX | $839,000 XXX XXXX |
| XXXXXXXX XXXX | XXX XX, XXXX | $819,000 XXX XXXX |
| XXXXXXXX XXXXXX | XXX XX, XXXX | $819,000 XXX XXXX |
| XXXXXXXX XXXX | XXX XX, XXXX | $819,000 XXX XXXX |
| XXXXXXXX XXXXXX | XXX XX, XXXX | $819,000 XXX XXXX |

Alton Public School
Elementary: PublicRoss R MacKay Public School
Elementary: PublicBelfountain Public School
Elementary: PublicSt John Brebeuf Catholic School
Elementary: CatholicErin Public School
Elementary: PublicBrisbane Public School
Elementary: PublicDufferin Centre for Continuing Education
Secondary: PublicActon District High School
Secondary: PublicErin District High School
Secondary: PublicWestside Secondary School
Secondary: PublicOrangeville District Secondary School
Secondary: PublicGeorgetown District High School
Secondary: Public