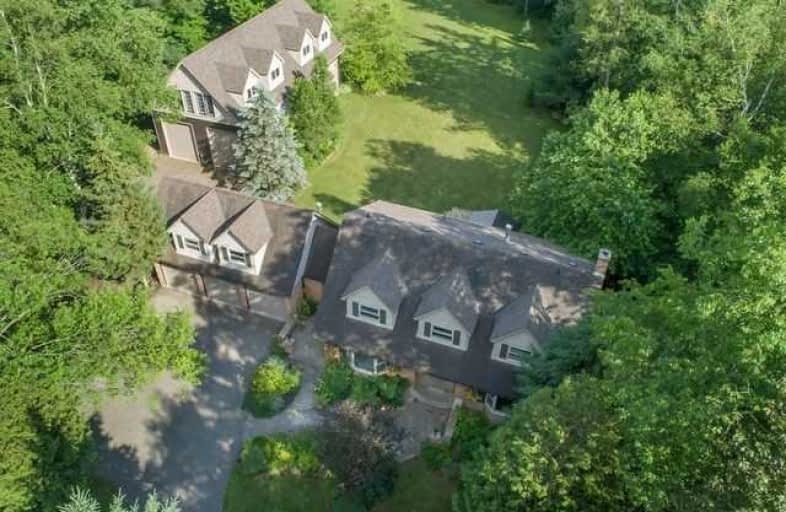Sold on Sep 24, 2019
Note: Property is not currently for sale or for rent.

-
Type: Detached
-
Style: 2-Storey
-
Lot Size: 0 x 44.8 Acres
-
Age: No Data
-
Taxes: $7,920 per year
-
Days on Site: 78 Days
-
Added: Sep 25, 2019 (2 months on market)
-
Updated:
-
Last Checked: 1 month ago
-
MLS®#: X4513970
-
Listed By: Royal lepage rcr realty, brokerage
Hamlet Of Orton Offers This Country Subdivision With This One Of A Kind Home On 44.8 Acres - Very Private. Long Winding Driveway Leads To This Cape Cod Home With 3 Car Garage. Entertainment/Media Over Garage With Sleeping Loft. Eat-In Kitchen With Oak Cabinets, Quartz Counters, Propane Fireplace And Walkout To Multi-Level Deck And Private Backyard. 4 Propane Fireplaces (Including One In The Garage) And One Woodstove In Fam Rm.
Extras
2 Storey 30X60 Insulated & Heated Shop With 2 Lift/Stackers (Negotiable), And Five 10'W X 12' H Doors. Upper Level Unfinished - Ideal For Inlaw Suite, Studio... Trails Through The Forest Lead To Speed River, Creek And Elora Cataract Trail
Property Details
Facts for 26 Elizabeth Crescent, Erin
Status
Days on Market: 78
Last Status: Sold
Sold Date: Sep 24, 2019
Closed Date: Nov 01, 2019
Expiry Date: Jan 08, 2020
Sold Price: $1,589,000
Unavailable Date: Sep 24, 2019
Input Date: Jul 10, 2019
Property
Status: Sale
Property Type: Detached
Style: 2-Storey
Area: Erin
Community: Rural Erin
Availability Date: 30-60 Tba
Inside
Bedrooms: 3
Bathrooms: 3
Kitchens: 1
Rooms: 9
Den/Family Room: Yes
Air Conditioning: None
Fireplace: Yes
Laundry Level: Main
Central Vacuum: Y
Washrooms: 3
Building
Basement: Full
Basement 2: Unfinished
Heat Type: Forced Air
Heat Source: Propane
Exterior: Brick
Exterior: Vinyl Siding
Water Supply: Well
Special Designation: Unknown
Other Structures: Workshop
Parking
Driveway: Private
Garage Spaces: 3
Garage Type: Attached
Covered Parking Spaces: 10
Total Parking Spaces: 13
Fees
Tax Year: 2019
Tax Legal Description: Lt 1 Pl 827 & Blk 30 Pl 827; S/T Ro696593; Erin
Taxes: $7,920
Highlights
Feature: Grnbelt/Cons
Feature: River/Stream
Feature: Wooded/Treed
Land
Cross Street: Off Of Erin Garafrax
Municipality District: Erin
Fronting On: West
Pool: None
Sewer: Septic
Lot Depth: 44.8 Acres
Lot Irregularities: Irreg Shape
Acres: 25-49.99
Additional Media
- Virtual Tour: http://tours.viewpointimaging.ca/ub/145397
Rooms
Room details for 26 Elizabeth Crescent, Erin
| Type | Dimensions | Description |
|---|---|---|
| Kitchen Main | 4.06 x 5.70 | Eat-In Kitchen, Fireplace, W/O To Deck |
| Dining Main | 3.37 x 3.92 | French Doors |
| Games Main | 3.94 x 4.78 | French Doors |
| Family Main | 3.80 x 3.80 | Wood Stove |
| Mudroom Main | 2.93 x 3.51 | Combined W/Laundry, Access To Garage, W/O To Yard |
| Media/Ent 2nd | 5.08 x 9.33 | Fireplace |
| Master 2nd | 4.03 x 4.82 | Fireplace, 4 Pc Ensuite, W/I Closet |
| Br 2nd | 3.28 x 3.75 | Broadloom, Closet |
| Br 2nd | 3.41 x 3.66 | Broadloom, Double Closet, Semi Ensuite |
| XXXXXXXX | XXX XX, XXXX |
XXXX XXX XXXX |
$X,XXX,XXX |
| XXX XX, XXXX |
XXXXXX XXX XXXX |
$X,XXX,XXX |
| XXXXXXXX XXXX | XXX XX, XXXX | $1,589,000 XXX XXXX |
| XXXXXXXX XXXXXX | XXX XX, XXXX | $1,699,000 XXX XXXX |

Ross R MacKay Public School
Elementary: PublicEramosa Public School
Elementary: PublicEast Garafraxa Central Public School
Elementary: PublicSt John Brebeuf Catholic School
Elementary: CatholicGrand Valley & District Public School
Elementary: PublicJohn Black Public School
Elementary: PublicDufferin Centre for Continuing Education
Secondary: PublicErin District High School
Secondary: PublicWestside Secondary School
Secondary: PublicCentre Wellington District High School
Secondary: PublicOrangeville District Secondary School
Secondary: PublicJohn F Ross Collegiate and Vocational Institute
Secondary: Public- 4 bath
- 3 bed
- 2000 sqft
151116 12 Line, East Garafraxa, Ontario • L9W 7A8 • Rural East Garafraxa



