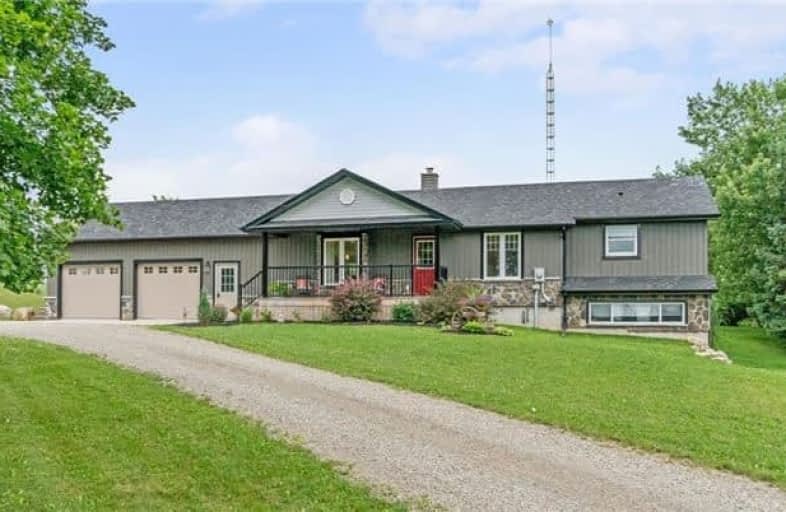Sold on Oct 03, 2012
Note: Property is not currently for sale or for rent.

-
Type: Detached
-
Style: Bungalow-Raised
-
Lot Size: 100 x 200 Acres
-
Age: 51-99 years
-
Taxes: $2,951 per year
-
Days on Site: 129 Days
-
Added: Dec 21, 2024 (4 months on market)
-
Updated:
-
Last Checked: 1 month ago
-
MLS®#: X11263431
-
Listed By: Royal lepage royal city realty, brokerage
.46 acres 2km north of Halton/Erin Townline of Fifth Line Erin. Panoramic views, quietness abounds, such a pretty setting. House needs some work but for the price who cares you can move in and start your projects whenever you want. Combine the two rooms over the garage and you have a huge master bedroom!
Property Details
Facts for 5014 Fifth Line, Erin
Status
Days on Market: 129
Last Status: Sold
Sold Date: Oct 03, 2012
Closed Date: Jan 18, 2013
Expiry Date: Dec 14, 2012
Sold Price: $291,000
Unavailable Date: Oct 03, 2012
Input Date: May 28, 2012
Prior LSC: Sold
Property
Status: Sale
Property Type: Detached
Style: Bungalow-Raised
Age: 51-99
Area: Erin
Community: Rural Erin
Availability Date: 60 days TBA
Assessment Amount: $255,000
Assessment Year: 2012
Inside
Bathrooms: 1
Kitchens: 1
Fireplace: No
Washrooms: 1
Utilities
Electricity: Yes
Telephone: Yes
Building
Basement: Full
Heat Type: Forced Air
Heat Source: Oil
Exterior: Wood
Elevator: N
UFFI: No
Water Supply Type: Dug Well
Special Designation: Unknown
Parking
Driveway: Other
Garage Spaces: 1
Garage Type: Attached
Total Parking Spaces: 1
Fees
Tax Year: 2012
Tax Legal Description: PT Lt 3 Con 5 ERIN as in ROS226555; ERIN
Taxes: $2,951
Land
Cross Street: Ballinafad
Municipality District: Erin
Parcel Number: 711640112
Pool: None
Sewer: Septic
Lot Depth: 200 Acres
Lot Frontage: 100 Acres
Acres: < .50
Zoning: Rural Res
Rooms
Room details for 5014 Fifth Line, Erin
| Type | Dimensions | Description |
|---|---|---|
| Living Main | 3.98 x 5.89 | |
| Kitchen Main | 4.92 x 3.02 | |
| Prim Bdrm Main | 3.04 x 2.61 | |
| Bathroom Main | - | |
| Br Main | 3.04 x 3.58 | |
| Br Main | 3.45 x 2.94 | |
| Br Main | 3.45 x 2.94 | |
| Other Main | 2.69 x 2.92 | |
| Other Bsmt | 3.68 x 6.75 | |
| Other Bsmt | 5.51 x 6.85 |
| XXXXXXXX | XXX XX, XXXX |
XXXX XXX XXXX |
$XXX,XXX |
| XXX XX, XXXX |
XXXXXX XXX XXXX |
$XXX,XXX | |
| XXXXXXXX | XXX XX, XXXX |
XXXX XXX XXXX |
$XXX,XXX |
| XXX XX, XXXX |
XXXXXX XXX XXXX |
$XXX,XXX |
| XXXXXXXX XXXX | XXX XX, XXXX | $885,000 XXX XXXX |
| XXXXXXXX XXXXXX | XXX XX, XXXX | $879,900 XXX XXXX |
| XXXXXXXX XXXX | XXX XX, XXXX | $885,000 XXX XXXX |
| XXXXXXXX XXXXXX | XXX XX, XXXX | $879,900 XXX XXXX |

Limehouse Public School
Elementary: PublicRobert Little Public School
Elementary: PublicErin Public School
Elementary: PublicBrisbane Public School
Elementary: PublicSt Joseph's School
Elementary: CatholicMcKenzie-Smith Bennett
Elementary: PublicGary Allan High School - Halton Hills
Secondary: PublicActon District High School
Secondary: PublicErin District High School
Secondary: PublicChrist the King Catholic Secondary School
Secondary: CatholicGeorgetown District High School
Secondary: PublicSt Edmund Campion Secondary School
Secondary: Catholic