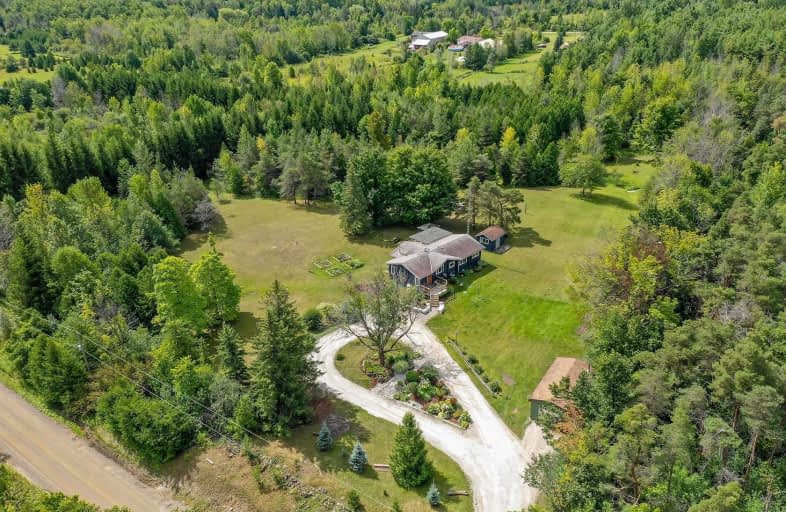Note: Property is not currently for sale or for rent.

-
Type: Detached
-
Style: Bungalow
-
Lot Size: 549.11 x 400 Feet
-
Age: No Data
-
Taxes: $5,745 per year
-
Days on Site: 22 Days
-
Added: Sep 18, 2019 (3 weeks on market)
-
Updated:
-
Last Checked: 1 month ago
-
MLS®#: X4556953
-
Listed By: Re/max real estate centre inc., brokerage
Follow The Butterflies...5 Totally Private, Quiet Acres, Open & Sunny By The House, Treed/Forest, Walking Trails, Seasonal Stream, Guaranteeing Your Protection From All Sides! (Wild & Fun For All Ages). Warm 'Rustic Chic' Open Concept Log Home. Kitchen, Bathrooms, Flooring, Some Of The Many Artistic Updates, Wonderful Home For Entertaining Inside & Out And In All Seasons. South Erin Country, So Close To The City. Your Guests Will Say "Best Sleep In Years"
Extras
Central Air, Fridge, Stove, B/I Dishwasher, B/I Microwave, Freezer. Washer/Dryer, Elf, Window Coverings Water Softener, Garden Shed, Gdo + Remotes. (Exclude Living Room Curtains & Tv In Recrm, Mount For Tv Can Stay)
Property Details
Facts for 5090 8 Line, Erin
Status
Days on Market: 22
Last Status: Sold
Sold Date: Sep 17, 2019
Closed Date: Nov 01, 2019
Expiry Date: Nov 26, 2019
Sold Price: $925,000
Unavailable Date: Sep 17, 2019
Input Date: Aug 26, 2019
Property
Status: Sale
Property Type: Detached
Style: Bungalow
Area: Erin
Community: Erin
Availability Date: 60 Days Tba
Inside
Bedrooms: 3
Bedrooms Plus: 2
Bathrooms: 2
Kitchens: 1
Rooms: 6
Den/Family Room: No
Air Conditioning: Central Air
Fireplace: Yes
Laundry Level: Lower
Washrooms: 2
Utilities
Electricity: Yes
Gas: No
Cable: No
Telephone: Yes
Building
Basement: Finished
Basement 2: Full
Heat Type: Forced Air
Heat Source: Oil
Exterior: Log
Elevator: N
UFFI: No
Water Supply Type: Drilled Well
Water Supply: Well
Special Designation: Unknown
Other Structures: Garden Shed
Retirement: N
Parking
Driveway: Pvt Double
Garage Spaces: 1
Garage Type: Detached
Covered Parking Spaces: 10
Total Parking Spaces: 11
Fees
Tax Year: 2019
Tax Legal Description: Part Lot 5, Con 8 Erin As In Ms63279
Taxes: $5,745
Highlights
Feature: Golf
Feature: River/Stream
Feature: Rolling
Feature: Skiing
Feature: Wooded/Treed
Land
Cross Street: 5 Sdrd And 8th Line
Municipality District: Erin
Fronting On: West
Parcel Number: 711610005
Pool: None
Sewer: Septic
Lot Depth: 400 Feet
Lot Frontage: 549.11 Feet
Waterfront: None
Additional Media
- Virtual Tour: http://www.myvisuallistings.com/vtnb/286196
Rooms
Room details for 5090 8 Line, Erin
| Type | Dimensions | Description |
|---|---|---|
| Living Main | 5.10 x 6.28 | Vaulted Ceiling, Ceiling Fan, Fireplace |
| Dining Main | 2.80 x 4.35 | Vaulted Ceiling, Open Concept, Cork Floor |
| Kitchen Main | 3.89 x 3.91 | Vaulted Ceiling, Centre Island, Cork Floor |
| Master Main | 3.03 x 4.38 | Double Closet, O/Looks Backyard, Broadloom |
| 2nd Br Main | 2.81 x 3.68 | Vaulted Ceiling, Closet, Broadloom |
| 3rd Br Main | 2.94 x 3.01 | Double Closet, Double Closet, Broadloom |
| Rec Bsmt | 5.01 x 10.38 | Fireplace, Pot Lights, Laminate |
| 4th Br Bsmt | 2.87 x 4.16 | Mirrored Closet, Window, Laminate |
| 5th Br Bsmt | 3.22 x 3.70 | Double Closet, Track Lights, Laminate |
| Foyer Main | 2.51 x 3.00 | W/O To Deck, Vaulted Ceiling, Cork Floor |
| XXXXXXXX | XXX XX, XXXX |
XXXX XXX XXXX |
$XXX,XXX |
| XXX XX, XXXX |
XXXXXX XXX XXXX |
$XXX,XXX |
| XXXXXXXX XXXX | XXX XX, XXXX | $925,000 XXX XXXX |
| XXXXXXXX XXXXXX | XXX XX, XXXX | $930,000 XXX XXXX |

Belfountain Public School
Elementary: PublicLimehouse Public School
Elementary: PublicRobert Little Public School
Elementary: PublicErin Public School
Elementary: PublicBrisbane Public School
Elementary: PublicMcKenzie-Smith Bennett
Elementary: PublicGary Allan High School - Halton Hills
Secondary: PublicActon District High School
Secondary: PublicErin District High School
Secondary: PublicChrist the King Catholic Secondary School
Secondary: CatholicGeorgetown District High School
Secondary: PublicSt Edmund Campion Secondary School
Secondary: Catholic

