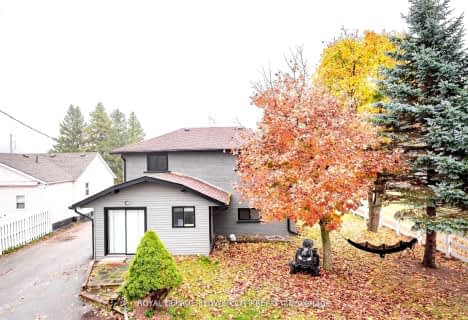Note: Property is not currently for sale or for rent.

-
Type: Detached
-
Style: Bungalow
-
Size: 2000 sqft
-
Lot Size: 400 x 0 Metres
-
Age: 16-30 years
-
Taxes: $9,664 per year
-
Days on Site: 41 Days
-
Added: Aug 18, 2016 (1 month on market)
-
Updated:
-
Last Checked: 1 month ago
-
MLS®#: X3582015
-
Listed By: Re/max real estate centre inc., brokerage
8 Private Acres, Stunning Bungalow, Custom Built By Charleston Homes, 5 Acres Of Professionally Landscaped Grounds On A Paved Road, South Erin Location. Massive 3 Car Garage, Paved Driveway. And The House... Well It Is All Brick, Bright And Airy With Open Concept Living To Unite The Family. Finished Basement With Fireplace And Oak Bar... Country Chic. It Really Is What You Have Been Looking For!
Extras
Barzotti Maple Kitchen, Appliances, And Kitchen Bar Stools, Huge Deck To Entertain On, Fire Pit And Pond With Waterfall, Out Buildings For The Animals, Generator, Pond Pump And Cover.
Property Details
Facts for 5116 9 Line, Erin
Status
Days on Market: 41
Last Status: Sold
Sold Date: Sep 28, 2016
Closed Date: Nov 30, 2016
Expiry Date: Oct 31, 2016
Sold Price: $1,250,000
Unavailable Date: Sep 28, 2016
Input Date: Aug 18, 2016
Property
Status: Sale
Property Type: Detached
Style: Bungalow
Size (sq ft): 2000
Age: 16-30
Area: Erin
Community: Erin
Availability Date: 60-90 Days
Inside
Bedrooms: 3
Bathrooms: 3
Kitchens: 1
Rooms: 7
Den/Family Room: No
Air Conditioning: Central Air
Fireplace: Yes
Laundry Level: Main
Central Vacuum: Y
Washrooms: 3
Utilities
Electricity: Yes
Gas: No
Cable: No
Telephone: Yes
Building
Basement: Finished
Heat Type: Forced Air
Heat Source: Propane
Exterior: Brick
Water Supply Type: Drilled Well
Water Supply: Well
Special Designation: Unknown
Parking
Driveway: Private
Garage Spaces: 3
Garage Type: Attached
Covered Parking Spaces: 15
Fees
Tax Year: 2016
Tax Legal Description: Pt Lt 6, Con 9 Erin As Inro800749
Taxes: $9,664
Land
Cross Street: 5 Sdrd/ Ninth Line
Municipality District: Erin
Fronting On: West
Pool: None
Sewer: Septic
Lot Frontage: 400 Metres
Acres: 5-9.99
Additional Media
- Virtual Tour: http://www.myvisuallistings.com/vtnb/217945
Rooms
Room details for 5116 9 Line, Erin
| Type | Dimensions | Description |
|---|---|---|
| Kitchen Main | 4.56 x 4.78 | Centre Island, Ceramic Back Splas, Breakfast Bar |
| Dining Main | 3.42 x 4.10 | W/O To Deck, Wood Floor, Cathedral Ceiling |
| Living Main | 5.56 x 8.68 | Brick Fireplace, W/O To Deck, Cathedral Ceiling |
| Master Main | 5.29 x 6.56 | 4 Pc Ensuite, Cathedral Ceiling, W/I Closet |
| 2nd Br Main | 3.80 x 4.62 | Crown Moulding, Wood Floor, Double Closet |
| 3rd Br Main | 4.01 x 4.62 | Ceiling Fan, Wood Floor, Double Closet |
| Laundry Main | 4.66 x 4.91 | W/O To Garage, Double Closet, B/I Shelves |
| Rec Lower | 8.42 x 10.91 | Pot Lights, Broadloom |
| Family Lower | 5.16 x 10.01 | Pot Lights, B/I Shelves, Broadloom |
| XXXXXXXX | XXX XX, XXXX |
XXXX XXX XXXX |
$X,XXX,XXX |
| XXX XX, XXXX |
XXXXXX XXX XXXX |
$X,XXX,XXX |
| XXXXXXXX XXXX | XXX XX, XXXX | $1,250,000 XXX XXXX |
| XXXXXXXX XXXXXX | XXX XX, XXXX | $1,350,000 XXX XXXX |

Credit View Public School
Elementary: PublicBelfountain Public School
Elementary: PublicLimehouse Public School
Elementary: PublicErin Public School
Elementary: PublicBrisbane Public School
Elementary: PublicMcKenzie-Smith Bennett
Elementary: PublicGary Allan High School - Halton Hills
Secondary: PublicParkholme School
Secondary: PublicActon District High School
Secondary: PublicErin District High School
Secondary: PublicChrist the King Catholic Secondary School
Secondary: CatholicGeorgetown District High School
Secondary: Public- 5 bath
- 3 bed
9622 10th Sideroad, Erin, Ontario • N0B 1T0 • Rural Erin

