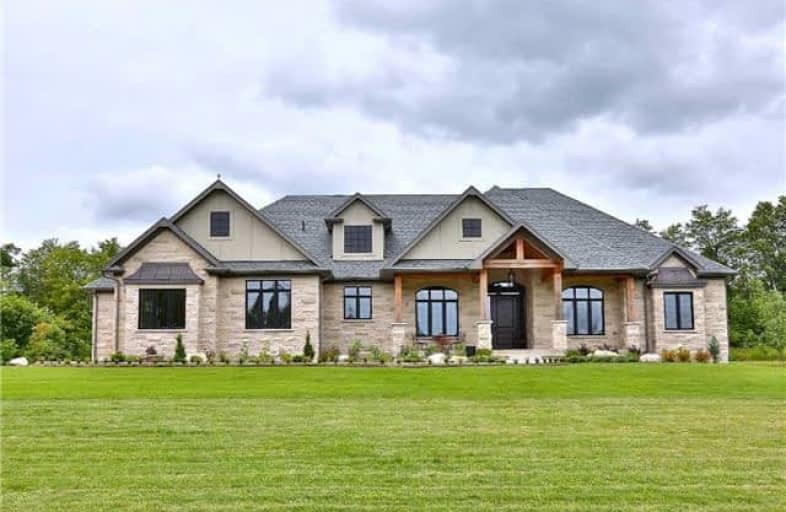Sold on Nov 24, 2017
Note: Property is not currently for sale or for rent.

-
Type: Detached
-
Style: Bungalow
-
Size: 5000 sqft
-
Lot Size: 150 x 916.51 Feet
-
Age: 0-5 years
-
Taxes: $7,800 per year
-
Days on Site: 66 Days
-
Added: Sep 07, 2019 (2 months on market)
-
Updated:
-
Last Checked: 3 months ago
-
MLS®#: X3932064
-
Listed By: Royal lepage real estate services loretta phinney, brokerage
Custom Built Bungalow On Over 6 Acres In Erin. This 6 Bedroom Home Has Over 6,100 Sq Ft Of Total Living Space And Has A Separate Living Quarters In The Walk Out Lower Level With A Kitchen. Hardwood And Porcelain Floors, Quartz Countertops And Large Windows And Doors Throughout. Custom Maple Kitchen With Dovetail Joints, 2 Centre Islands, Stainless Appls & Servery. Multiple Walkouts, Coffered Great Room And Master, Main Floor Laundry And Large Covered Deck.
Extras
Custom Built Bungalow On Over 6 Acres In Erin. This 6 Bedroom Home Has Over 6,100 Sq Ft Of Total Living Space And Has A Separate Living Quarters In The Walk Out Lower Level With A Kitchen. Hardwood And Porcelain Floors, Quartz Countertops A
Property Details
Facts for 5124 10 Line, Erin
Status
Days on Market: 66
Last Status: Sold
Sold Date: Nov 24, 2017
Closed Date: Jan 19, 2018
Expiry Date: Dec 30, 2017
Sold Price: $1,900,000
Unavailable Date: Nov 24, 2017
Input Date: Sep 19, 2017
Property
Status: Sale
Property Type: Detached
Style: Bungalow
Size (sq ft): 5000
Age: 0-5
Area: Erin
Community: Rural Erin
Availability Date: 90 Days/ Flex
Inside
Bedrooms: 6
Bathrooms: 5
Kitchens: 1
Kitchens Plus: 1
Rooms: 14
Den/Family Room: Yes
Air Conditioning: Central Air
Fireplace: Yes
Laundry Level: Main
Washrooms: 5
Building
Basement: Finished
Basement 2: W/O
Heat Type: Forced Air
Heat Source: Propane
Exterior: Brick
Exterior: Stone
Water Supply: Well
Special Designation: Unknown
Parking
Driveway: Pvt Double
Garage Spaces: 3
Garage Type: Attached
Covered Parking Spaces: 20
Total Parking Spaces: 23
Fees
Tax Year: 2016
Tax Legal Description: Erin Con 10 E Pt Lot 6
Taxes: $7,800
Highlights
Feature: Golf
Feature: Grnbelt/Conserv
Feature: River/Stream
Feature: Wooded/Treed
Land
Cross Street: Tenth Line/N Of Side
Municipality District: Erin
Fronting On: West
Pool: None
Sewer: Septic
Lot Depth: 916.51 Feet
Lot Frontage: 150 Feet
Lot Irregularities: Irregular See Attache
Acres: 5-9.99
Additional Media
- Virtual Tour: http://videotours.properties/5124tenthline
Rooms
Room details for 5124 10 Line, Erin
| Type | Dimensions | Description |
|---|---|---|
| Great Rm Main | 5.23 x 5.84 | Hardwood Floor, Coffered Ceiling, Gas Fireplace |
| Dining Main | 3.76 x 6.10 | Hardwood Floor, Open Concept, W/O To Deck |
| Kitchen Main | 4.09 x 6.10 | Centre Island, Stainless Steel Appl, Wet Bar |
| Master Main | 4.27 x 5.46 | 5 Pc Ensuite, W/I Closet, W/O To Deck |
| Br Main | 3.68 x 4.14 | Hardwood Floor, Double Closet, Crown Moulding |
| Br Main | 3.61 x 3.68 | Hardwood Floor, Double Closet, Crown Moulding |
| Office Main | 3.71 x 4.24 | Hardwood Floor, French Doors, Large Window |
| Living Lower | 4.22 x 7.65 | Hardwood Floor, Open Concept, W/O To Yard |
| Kitchen Lower | 2.44 x 5.79 | Stainless Steel Appl, Centre Island, Open Concept |
| Media/Ent Lower | 4.37 x 5.66 | Hardwood Floor, Double Closet, Pot Lights |
| Br Lower | 3.61 x 6.10 | Hardwood Floor, W/I Closet, Pot Lights |
| Br Lower | 4.55 x 5.41 | Hardwood Floor, W/I Closet, Pot Lights |
| XXXXXXXX | XXX XX, XXXX |
XXXX XXX XXXX |
$X,XXX,XXX |
| XXX XX, XXXX |
XXXXXX XXX XXXX |
$X,XXX,XXX | |
| XXXXXXXX | XXX XX, XXXX |
XXXXXXX XXX XXXX |
|
| XXX XX, XXXX |
XXXXXX XXX XXXX |
$X,XXX,XXX |
| XXXXXXXX XXXX | XXX XX, XXXX | $1,900,000 XXX XXXX |
| XXXXXXXX XXXXXX | XXX XX, XXXX | $2,100,000 XXX XXXX |
| XXXXXXXX XXXXXXX | XXX XX, XXXX | XXX XXXX |
| XXXXXXXX XXXXXX | XXX XX, XXXX | $2,199,000 XXX XXXX |

Credit View Public School
Elementary: PublicBelfountain Public School
Elementary: PublicLimehouse Public School
Elementary: PublicErin Public School
Elementary: PublicBrisbane Public School
Elementary: PublicMcKenzie-Smith Bennett
Elementary: PublicGary Allan High School - Halton Hills
Secondary: PublicParkholme School
Secondary: PublicActon District High School
Secondary: PublicErin District High School
Secondary: PublicChrist the King Catholic Secondary School
Secondary: CatholicGeorgetown District High School
Secondary: Public

