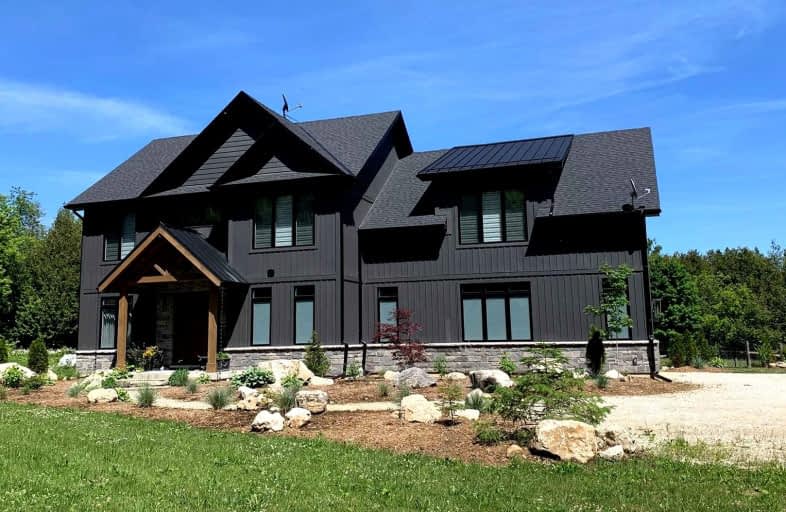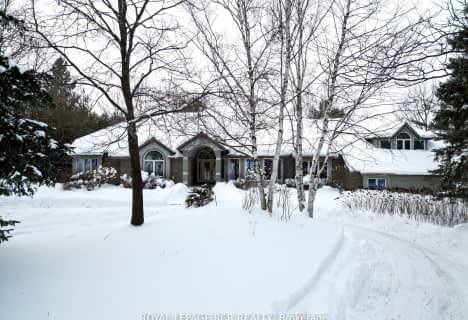Sold on May 03, 2022
Note: Property is not currently for sale or for rent.

-
Type: Detached
-
Style: 2-Storey
-
Size: 2000 sqft
-
Lot Size: 317.73 x 529.61 Feet
-
Age: 0-5 years
-
Taxes: $8,485 per year
-
Days on Site: 23 Days
-
Added: Apr 10, 2022 (3 weeks on market)
-
Updated:
-
Last Checked: 1 month ago
-
MLS®#: X5573242
-
Listed By: Royal lepage rcr realty, brokerage
Hidden Away On 3.72 Acres In Erin Sits This Stunning Custom Built 4 Bedroom Home. Built In 2019, This Home Features A Entertainers' Dream Kitchen With Quartz Counters, Walk-In Pantry And Island. Dining Area With Walk-Out To Yard. Open Concept Living Room With Cathedral Ceilings And Fireplace. Laundry Room With Dog Wash Station. Second Level Features Fabulous Size Bedrooms, Grand Primary Bedroom With Walk-In Closet And Stunning Ensuite With Heated Floors. Unspoiled Basement With Plumbing Roughed In, Cold Cellar And More Awaiting Your Design Ideas. Surrounded By Trees With Open Lawn Space. A Perfect Place To Start Life In The Country. Less Than 1 Hour To Toronto.
Property Details
Facts for 5131 10th Line, Erin
Status
Days on Market: 23
Last Status: Sold
Sold Date: May 03, 2022
Closed Date: Aug 02, 2022
Expiry Date: Sep 04, 2022
Sold Price: $2,650,000
Unavailable Date: May 03, 2022
Input Date: Apr 11, 2022
Property
Status: Sale
Property Type: Detached
Style: 2-Storey
Size (sq ft): 2000
Age: 0-5
Area: Erin
Community: Rural Erin
Availability Date: Flexible
Inside
Bedrooms: 4
Bathrooms: 3
Kitchens: 1
Rooms: 11
Den/Family Room: No
Air Conditioning: Central Air
Fireplace: Yes
Laundry Level: Main
Washrooms: 3
Building
Basement: Full
Basement 2: Unfinished
Heat Type: Forced Air
Heat Source: Propane
Exterior: Stone
Exterior: Vinyl Siding
Water Supply Type: Artesian Wel
Water Supply: Well
Special Designation: Unknown
Parking
Driveway: Private
Garage Spaces: 2
Garage Type: Attached
Covered Parking Spaces: 6
Total Parking Spaces: 8
Fees
Tax Year: 2021
Tax Legal Description: Pt Lt 6 Con 11 Erin, Pts *See Comments
Taxes: $8,485
Highlights
Feature: Part Cleared
Feature: School Bus Route
Feature: Wooded/Treed
Land
Cross Street: 10 Line N Of Sdrd 5
Municipality District: Erin
Fronting On: East
Parcel Number: 711590355
Pool: None
Sewer: Septic
Lot Depth: 529.61 Feet
Lot Frontage: 317.73 Feet
Lot Irregularities: Irreg Shape
Acres: 2-4.99
Rooms
Room details for 5131 10th Line, Erin
| Type | Dimensions | Description |
|---|---|---|
| Foyer Main | 1.54 x 2.66 | Slate Flooring, Closet |
| Office Main | 3.20 x 3.68 | Vinyl Floor, Pot Lights, Window |
| Kitchen Main | 4.54 x 4.82 | Vinyl Floor, Quartz Counter, Open Concept |
| Pantry Main | 1.87 x 2.05 | Vinyl Floor, Window |
| Dining Main | 2.41 x 4.54 | Vinyl Floor, Open Concept, W/O To Yard |
| Living Main | 4.85 x 5.56 | Vinyl Floor, Fireplace, Cathedral Ceiling |
| Laundry Main | 1.82 x 7.28 | Vinyl Floor, W/O To Yard |
| Prim Bdrm 2nd | 3.73 x 6.50 | Vinyl Floor, W/I Closet, 4 Pc Ensuite |
| Br 2nd | 3.47 x 4.16 | Vinyl Floor |
| Br 2nd | 3.47 x 3.75 | Vinyl Floor |
| Br 2nd | 3.20 x 3.78 | Vinyl Floor |
| XXXXXXXX | XXX XX, XXXX |
XXXX XXX XXXX |
$X,XXX,XXX |
| XXX XX, XXXX |
XXXXXX XXX XXXX |
$X,XXX,XXX | |
| XXXXXXXX | XXX XX, XXXX |
XXXXXXX XXX XXXX |
|
| XXX XX, XXXX |
XXXXXX XXX XXXX |
$X,XXX,XXX |
| XXXXXXXX XXXX | XXX XX, XXXX | $2,650,000 XXX XXXX |
| XXXXXXXX XXXXXX | XXX XX, XXXX | $2,649,000 XXX XXXX |
| XXXXXXXX XXXXXXX | XXX XX, XXXX | XXX XXXX |
| XXXXXXXX XXXXXX | XXX XX, XXXX | $2,999,000 XXX XXXX |

Credit View Public School
Elementary: PublicBelfountain Public School
Elementary: PublicGlen Williams Public School
Elementary: PublicErin Public School
Elementary: PublicBrisbane Public School
Elementary: PublicMcKenzie-Smith Bennett
Elementary: PublicGary Allan High School - Halton Hills
Secondary: PublicParkholme School
Secondary: PublicActon District High School
Secondary: PublicErin District High School
Secondary: PublicChrist the King Catholic Secondary School
Secondary: CatholicGeorgetown District High School
Secondary: Public- 4 bath
- 4 bed
- 2500 sqft
9042 Sideroad 10, Erin, Ontario • L7J 2L8 • Rural Erin
- — bath
- — bed
- — sqft
101089 10th Sideroad, East Garafraxa, Ontario • L9W 7J9 • Rural East Garafraxa




