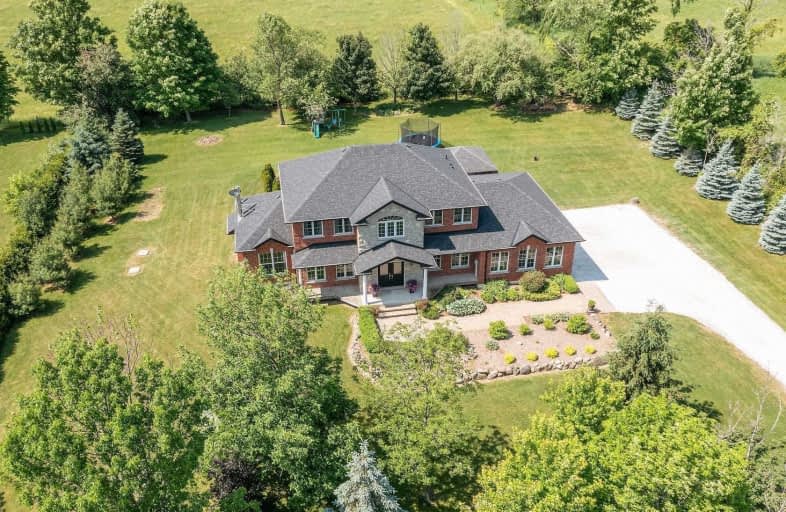Sold on Jun 15, 2021
Note: Property is not currently for sale or for rent.

-
Type: Detached
-
Style: 2-Storey
-
Size: 2500 sqft
-
Lot Size: 200 x 439.89 Feet
-
Age: 16-30 years
-
Taxes: $8,390 per year
-
Days on Site: 1 Days
-
Added: Jun 14, 2021 (1 day on market)
-
Updated:
-
Last Checked: 1 month ago
-
MLS®#: X5272360
-
Listed By: Re/max real estate centre inc., brokerage
Have You Always Wanted To Own A Home Where The Custom Designed Kitchen Was Featured In A Magazine? Well This Is Your Lucky Day! This Impressive 2 Acre Property Has A Kitchen Designed By Celebrity Designers Glen Peloso And Jamie Alexander. Impeccable Finishes And State Of The Art Appliances. Plus 3 Finished Floors Of Living Space, Geo Thermal System, Gorgeous Landscaping And Set Well Off The Paved Road. Hurry!
Extras
Silestone Quartz Countertops, Canadian Wide Plank Engineered Hardwood, Blanco Sinks And Faucets, Kitchen Featured In Reno And Decor Magazine
Property Details
Facts for 5138 Winston Churchill Boulevard, Erin
Status
Days on Market: 1
Last Status: Sold
Sold Date: Jun 15, 2021
Closed Date: Aug 26, 2021
Expiry Date: Sep 06, 2021
Sold Price: $1,820,000
Unavailable Date: Jun 15, 2021
Input Date: Jun 14, 2021
Prior LSC: Listing with no contract changes
Property
Status: Sale
Property Type: Detached
Style: 2-Storey
Size (sq ft): 2500
Age: 16-30
Area: Erin
Community: Erin
Availability Date: 60-90 Days Tba
Inside
Bedrooms: 4
Bathrooms: 3
Kitchens: 1
Rooms: 10
Den/Family Room: Yes
Air Conditioning: Central Air
Fireplace: Yes
Laundry Level: Main
Central Vacuum: Y
Washrooms: 3
Utilities
Electricity: Yes
Gas: No
Cable: No
Telephone: Yes
Building
Basement: Finished
Basement 2: Full
Heat Type: Forced Air
Heat Source: Grnd Srce
Exterior: Brick
Elevator: N
Energy Certificate: N
Green Verification Status: N
Water Supply Type: Drilled Well
Water Supply: Well
Physically Handicapped-Equipped: N
Special Designation: Unknown
Other Structures: Garden Shed
Retirement: N
Parking
Driveway: Private
Garage Spaces: 3
Garage Type: Attached
Covered Parking Spaces: 10
Total Parking Spaces: 13
Fees
Tax Year: 2020
Tax Legal Description: Pt Lt 6 Con 11 Erin Pt 1, 61R5424; Erin
Taxes: $8,390
Land
Cross Street: North Of 5 Sideroad
Municipality District: Erin
Fronting On: West
Parcel Number: 711590033
Pool: None
Sewer: Septic
Lot Depth: 439.89 Feet
Lot Frontage: 200 Feet
Acres: 2-4.99
Waterfront: None
Additional Media
- Virtual Tour: http://www.myvisuallistings.com/vtnb/313162
Rooms
Room details for 5138 Winston Churchill Boulevard, Erin
| Type | Dimensions | Description |
|---|---|---|
| Kitchen Ground | 3.89 x 4.75 | Pantry, Centre Island, Open Concept |
| Laundry Ground | 1.90 x 2.20 | W/O To Garage, Laundry Sink, Ceramic Floor |
| Breakfast Ground | 3.59 x 4.32 | W/O To Deck, Open Concept, Hardwood Floor |
| Family Ground | 3.34 x 4.62 | Open Concept, Pot Lights, Hardwood Floor |
| Living Ground | 3.33 x 7.08 | Fireplace, Pot Lights, Hardwood Floor |
| Dining Ground | 3.89 x 3.98 | Formal Rm, French Doors, Coffered Ceiling |
| Master 2nd | 3.56 x 4.21 | 4 Pc Ensuite, W/I Closet, Ceiling Fan |
| 2nd Br 2nd | 3.60 x 3.95 | Ceiling Fan, Double Closet, Broadloom |
| 3rd Br 2nd | 3.13 x 3.55 | Ceiling Fan, Double Closet, Broadloom |
| 4th Br 2nd | 3.19 x 4.04 | Ceiling Fan, Double Closet, Broadloom |
| Rec Bsmt | 6.16 x 7.42 | Wood Stove, Pot Lights, Laminate |
| Play Bsmt | 3.31 x 5.60 | Pot Lights, Open Concept, Laminate |
| XXXXXXXX | XXX XX, XXXX |
XXXX XXX XXXX |
$X,XXX,XXX |
| XXX XX, XXXX |
XXXXXX XXX XXXX |
$X,XXX,XXX |
| XXXXXXXX XXXX | XXX XX, XXXX | $1,820,000 XXX XXXX |
| XXXXXXXX XXXXXX | XXX XX, XXXX | $1,549,000 XXX XXXX |

Credit View Public School
Elementary: PublicBelfountain Public School
Elementary: PublicGlen Williams Public School
Elementary: PublicErin Public School
Elementary: PublicBrisbane Public School
Elementary: PublicCaledon Central Public School
Elementary: PublicGary Allan High School - Halton Hills
Secondary: PublicActon District High School
Secondary: PublicErin District High School
Secondary: PublicRobert F Hall Catholic Secondary School
Secondary: CatholicChrist the King Catholic Secondary School
Secondary: CatholicGeorgetown District High School
Secondary: Public

