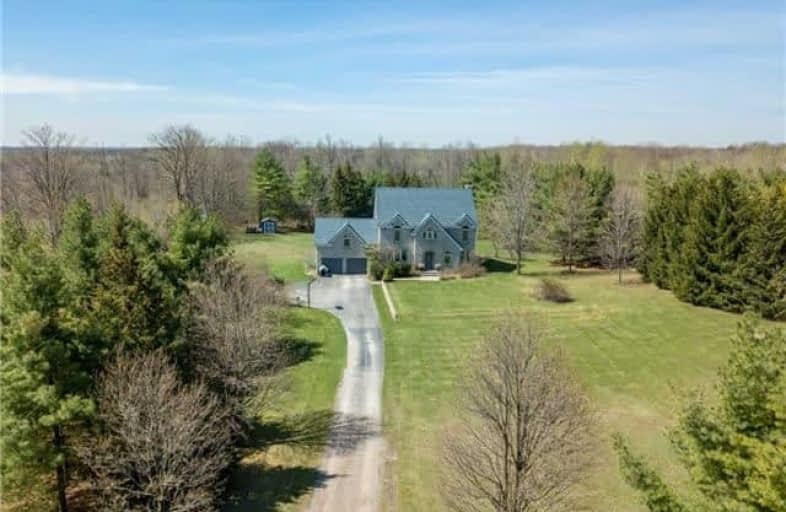Note: Property is not currently for sale or for rent.

-
Type: Detached
-
Style: 2-Storey
-
Size: 3000 sqft
-
Lot Size: 200 x 0 Feet
-
Age: 16-30 years
-
Taxes: $7,352 per year
-
Days on Site: 30 Days
-
Added: Sep 07, 2019 (1 month on market)
-
Updated:
-
Last Checked: 1 month ago
-
MLS®#: X4127649
-
Listed By: Re/max real estate centre inc., brokerage
Now This Is Private! 3.5 Lovely Acres With A Long Winding Driveway Surrounded By Trees And A Stream Running Thru The Back. Over 3200 Square Feet Of Family Home With Sunshine Just Pouring In The Windows. Large Kitchen Open To Warm Family Room And Separate Dining. Bonus Loft Room Above The Garage. Walk Out To Private Deck And Enormous Organic Vegetable Garden...Country Living At Its Finest!
Extras
Central Air, (Geo Thermal Heat & Air) Fridge, Stove, Dishwasher, Washer, Dryer, Elfs, Window Coverings, Central Vac, Garden Shed, Iron Filter, Bird Bath In Garden. Exclude: Bench In Front.
Property Details
Facts for 5142 10 Line, Erin
Status
Days on Market: 30
Last Status: Sold
Sold Date: Jun 13, 2018
Closed Date: Aug 07, 2018
Expiry Date: Sep 10, 2018
Sold Price: $1,060,000
Unavailable Date: Jun 13, 2018
Input Date: May 14, 2018
Property
Status: Sale
Property Type: Detached
Style: 2-Storey
Size (sq ft): 3000
Age: 16-30
Area: Erin
Community: Erin
Availability Date: 60 Days Tba
Inside
Bedrooms: 4
Bathrooms: 3
Kitchens: 1
Rooms: 11
Den/Family Room: Yes
Air Conditioning: Central Air
Fireplace: Yes
Laundry Level: Main
Central Vacuum: Y
Washrooms: 3
Utilities
Electricity: Yes
Gas: No
Cable: No
Telephone: Yes
Building
Basement: Full
Heat Type: Forced Air
Heat Source: Grnd Srce
Exterior: Brick
Elevator: N
UFFI: No
Water Supply Type: Drilled Well
Water Supply: Well
Physically Handicapped-Equipped: N
Special Designation: Unknown
Other Structures: Garden Shed
Retirement: N
Parking
Driveway: Pvt Double
Garage Spaces: 2
Garage Type: Attached
Covered Parking Spaces: 6
Total Parking Spaces: 8
Fees
Tax Year: 2017
Tax Legal Description: Pt Lt 7 Con 10 Erin Pt1,61R45534
Taxes: $7,352
Highlights
Feature: Level
Feature: Skiing
Feature: Wooded/Treed
Land
Cross Street: 5 Sdrd/Tenth
Municipality District: Erin
Fronting On: West
Parcel Number: 711590081
Pool: None
Sewer: Septic
Lot Frontage: 200 Feet
Lot Irregularities: 3.51 Acres
Acres: 2-4.99
Zoning: Res
Waterfront: None
Additional Media
- Virtual Tour: http://www.myvisuallistings.com/vtnb/261520
Rooms
Room details for 5142 10 Line, Erin
| Type | Dimensions | Description |
|---|---|---|
| Living Ground | 4.26 x 5.29 | O/Looks Frontyard, Pot Lights, Hardwood Floor |
| Dining Ground | 3.79 x 4.06 | Formal Rm, O/Looks Frontyard, Bamboo Floor |
| Family Ground | 4.22 x 5.59 | W/O To Deck, Fireplace, Open Concept |
| Kitchen Ground | 3.73 x 4.09 | Granite Counter, Breakfast Bar, Ceramic Floor |
| Breakfast Ground | 2.84 x 4.49 | Combined W/Kitchen, Ceiling Fan, Ceramic Floor |
| Loft 2nd | 5.89 x 7.50 | Track Lights, Broadloom, W/O To Garage |
| Master 2nd | 4.75 x 4.89 | 6 Pc Ensuite, W/I Closet, Bamboo Floor |
| Sitting 2nd | 2.65 x 3.05 | Combined W/Master, O/Looks Frontyard, Bamboo Floor |
| 2nd Br 2nd | 3.25 x 4.04 | Double Closet, Ceiling Fan, Bamboo Floor |
| 3rd Br 2nd | 2.95 x 3.76 | Double Closet, Ceiling Fan, Bamboo Floor |
| 4th Br 2nd | 2.99 x 3.80 | Closet, Ceiling Fan, Bamboo Floor |
| Foyer Ground | 2.52 x 6.74 | W/O To Porch, Closet, Ceramic Floor |
| XXXXXXXX | XXX XX, XXXX |
XXXX XXX XXXX |
$X,XXX,XXX |
| XXX XX, XXXX |
XXXXXX XXX XXXX |
$X,XXX,XXX |
| XXXXXXXX XXXX | XXX XX, XXXX | $1,060,000 XXX XXXX |
| XXXXXXXX XXXXXX | XXX XX, XXXX | $1,079,000 XXX XXXX |

Credit View Public School
Elementary: PublicBelfountain Public School
Elementary: PublicLimehouse Public School
Elementary: PublicErin Public School
Elementary: PublicBrisbane Public School
Elementary: PublicMcKenzie-Smith Bennett
Elementary: PublicGary Allan High School - Halton Hills
Secondary: PublicParkholme School
Secondary: PublicActon District High School
Secondary: PublicErin District High School
Secondary: PublicChrist the King Catholic Secondary School
Secondary: CatholicGeorgetown District High School
Secondary: Public

