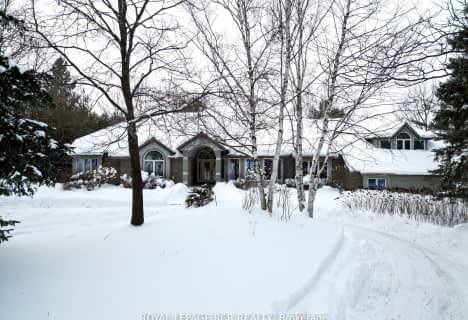Sold on Oct 24, 2016
Note: Property is not currently for sale or for rent.

-
Type: Rural Resid
-
Style: Bungalow-Raised
-
Size: 3500 sqft
-
Lot Size: 0 x 0 Feet
-
Age: No Data
-
Taxes: $8,750 per year
-
Days on Site: 340 Days
-
Added: Nov 18, 2015 (11 months on market)
-
Updated:
-
Last Checked: 1 month ago
-
MLS®#: X3366540
-
Listed By: Harvey kalles real estate ltd., brokerage
Stunningly Beautiful And Contemporary Country Estate Property Just West Of The Grange. Be Inspired By Its Unique Elevation, Gorgeous Privacy And Endless Views Of Trees, Sky And Fluffy Clouds. Refresh Your Soul And Bask In The Calm. Architecturally Designed 4 Plus 1 Bedroom, 6 Bath Home That Brings The Outside In. Enjoy Your Swimming Pool, Hiking And Cycling In The Summer And Skiing In The Winter. Town Of Erin And Top Rated Schools 5 Minutes Away.
Extras
Minutes To Skiing, Devils Pulpit Golf, Go Station, 401, & 45 Minute Commute To Toronto City Centre. Designed To Be 100% "Off Grid" With The Latest Geo-Thermal Technology, Radiant Heated Floors, European R-Glazed Windows & Back-Up Generator
Property Details
Facts for 5211 10 Line, Erin
Status
Days on Market: 340
Last Status: Sold
Sold Date: Oct 24, 2016
Closed Date: Nov 10, 2016
Expiry Date: Nov 30, 2016
Sold Price: $2,600,000
Unavailable Date: Oct 24, 2016
Input Date: Nov 18, 2015
Property
Status: Sale
Property Type: Rural Resid
Style: Bungalow-Raised
Size (sq ft): 3500
Area: Erin
Community: Rural Erin
Availability Date: Tba
Inside
Bedrooms: 4
Bedrooms Plus: 1
Bathrooms: 6
Kitchens: 1
Rooms: 12
Den/Family Room: Yes
Air Conditioning: Central Air
Fireplace: Yes
Central Vacuum: Y
Washrooms: 6
Utilities
Electricity: Available
Gas: Available
Cable: Available
Telephone: Available
Building
Basement: Finished
Heat Type: Radiant
Heat Source: Grnd Srce
Exterior: Concrete
Exterior: Wood
Water Supply Type: Drilled Well
Water Supply: Well
Special Designation: Unknown
Parking
Driveway: Private
Garage Spaces: 2
Garage Type: Built-In
Covered Parking Spaces: 20
Fees
Tax Year: 2015
Tax Legal Description: Pt Lt 8 Con 11 Erin As In Ros 393208 Except Pt 1*
Taxes: $8,750
Highlights
Feature: Golf
Feature: Grnbelt/Conserv
Feature: Part Cleared
Feature: Rolling
Feature: School
Feature: Skiing
Land
Cross Street: Bush St./Winston Chu
Municipality District: Erin
Fronting On: East
Pool: Inground
Sewer: Septic
Lot Irregularities: Per Survey, Approx. 9
Acres: 50-99.99
Zoning: Agricultural
Waterfront: None
Rooms
Room details for 5211 10 Line, Erin
| Type | Dimensions | Description |
|---|---|---|
| Foyer Main | 2.41 x 4.42 | North View, Picture Window |
| Powder Rm Main | 2.18 x 4.62 | 2 Pc Bath, Closet |
| Dining Main | 3.94 x 5.99 | W/O To Patio, Open Concept |
| Kitchen Main | 5.82 x 6.10 | Centre Island, B/I Appliances, Open Concept |
| Great Rm Main | 5.26 x 6.73 | Fireplace, W/O To Patio, Picture Window |
| Family Main | 4.04 x 7.37 | B/I Shelves, Open Concept, Picture Window |
| Master Main | 3.94 x 6.15 | W/I Closet, 5 Pc Ensuite, W/O To Garden |
| Br Main | 3.07 x 5.16 | North View, Picture Window, B/I Closet |
| Br Main | 3.05 x 5.16 | Picture Window, North View, B/I Closet |
| Br Main | 3.02 x 4.90 | Picture Window, B/I Closet |
| Rec Lower | 7.04 x 9.09 | Window, Concrete Floor, 3 Pc Bath |
| 5th Br Lower | 4.37 x 11.43 | B/I Closet, 4 Pc Bath, Sauna |
| XXXXXXXX | XXX XX, XXXX |
XXXX XXX XXXX |
$X,XXX,XXX |
| XXX XX, XXXX |
XXXXXX XXX XXXX |
$X,XXX,XXX | |
| XXXXXXXX | XXX XX, XXXX |
XXXXXXX XXX XXXX |
|
| XXX XX, XXXX |
XXXXXX XXX XXXX |
$X,XXX,XXX |
| XXXXXXXX XXXX | XXX XX, XXXX | $2,600,000 XXX XXXX |
| XXXXXXXX XXXXXX | XXX XX, XXXX | $2,988,000 XXX XXXX |
| XXXXXXXX XXXXXXX | XXX XX, XXXX | XXX XXXX |
| XXXXXXXX XXXXXX | XXX XX, XXXX | $2,999,000 XXX XXXX |

Credit View Public School
Elementary: PublicAlton Public School
Elementary: PublicBelfountain Public School
Elementary: PublicErin Public School
Elementary: PublicBrisbane Public School
Elementary: PublicCaledon Central Public School
Elementary: PublicGary Allan High School - Halton Hills
Secondary: PublicActon District High School
Secondary: PublicErin District High School
Secondary: PublicWestside Secondary School
Secondary: PublicChrist the King Catholic Secondary School
Secondary: CatholicGeorgetown District High School
Secondary: Public- 4 bath
- 4 bed
- 2500 sqft
9042 Sideroad 10, Erin, Ontario • L7J 2L8 • Rural Erin
- — bath
- — bed
- — sqft
101089 10th Sideroad, East Garafraxa, Ontario • L9W 7J9 • Rural East Garafraxa


