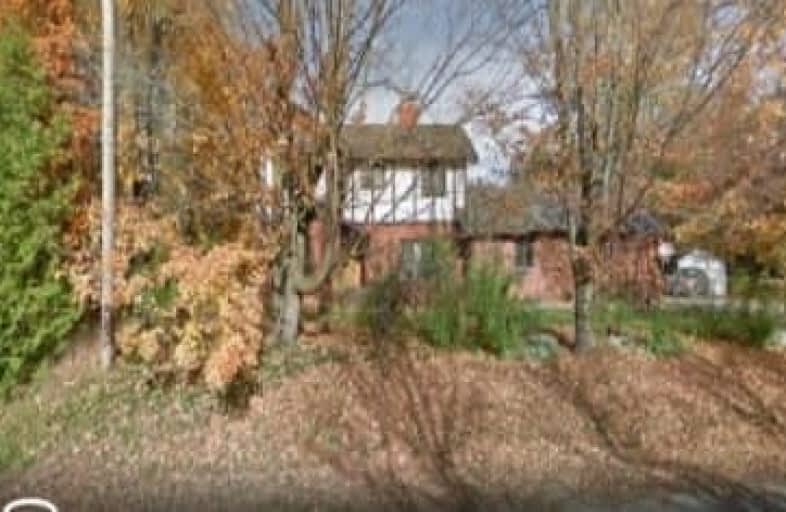Note: Property is not currently for sale or for rent.

-
Type: Detached
-
Style: 2-Storey
-
Size: 2500 sqft
-
Lot Size: 227 x 168 Feet
-
Age: 51-99 years
-
Taxes: $6,795 per year
-
Added: Sep 07, 2019 (1 second on market)
-
Updated:
-
Last Checked: 1 month ago
-
MLS®#: X4004215
-
Listed By: Sam mcdadi real estate inc., brokerage
Solidly Constructed, 2,953 Sqft, 5+1 Bedroom Family Home On Almost 1 Acre Of Gorgeous Country Land With Soaring Mature Trees (Many Evergreens) In Quaint Erin. Only 41 Minutes To Mississauga (Google Maps). Can Be A Large Single Family Home Or Use The Basement As A Self Contained In-Law Unit With Separate Entrance, Full Kitchen And Bathroom. This Home Boasts 2 Fireplaces, Natural Finishes And Huge Wrap-Around Deck! Add To Your Must See List Today!!
Extras
If You're Looking To Get Out Of The Busy City And Enjoy Nature With Your Family, This Is Your Opportunity!!! Stainless Steel Fridge, B/I Cooktop And Oven, Clothes Washer And Dryer, Water Softner, Fridge And Stove In Basement.
Property Details
Facts for 5481 10 Line, Erin
Status
Last Status: Sold
Sold Date: Dec 08, 2017
Closed Date: Feb 05, 2018
Expiry Date: Mar 08, 2018
Sold Price: $846,500
Unavailable Date: Dec 08, 2017
Input Date: Dec 08, 2017
Property
Status: Sale
Property Type: Detached
Style: 2-Storey
Size (sq ft): 2500
Age: 51-99
Area: Erin
Community: Erin
Availability Date: Tba
Inside
Bedrooms: 5
Bedrooms Plus: 1
Bathrooms: 3
Kitchens: 1
Kitchens Plus: 1
Rooms: 17
Den/Family Room: Yes
Air Conditioning: Central Air
Fireplace: Yes
Laundry Level: Main
Central Vacuum: N
Washrooms: 3
Utilities
Electricity: Yes
Gas: Yes
Cable: Available
Telephone: Yes
Building
Basement: Finished
Heat Type: Forced Air
Heat Source: Gas
Exterior: Brick
Exterior: Stucco/Plaster
Elevator: N
UFFI: No
Water Supply Type: Drilled Well
Water Supply: Well
Special Designation: Unknown
Other Structures: Garden Shed
Retirement: N
Parking
Driveway: Pvt Double
Garage Spaces: 2
Garage Type: Attached
Covered Parking Spaces: 6
Total Parking Spaces: 8
Fees
Tax Year: 2017
Tax Legal Description: Pt Lot 15 Con 11 Erin As In R0S608706; Erin
Taxes: $6,795
Highlights
Feature: Fenced Yard
Feature: Golf
Feature: Wooded/Treed
Land
Cross Street: 15 Sdrd/Tenth Line
Municipality District: Erin
Fronting On: East
Parcel Number: 711560011
Pool: Abv Grnd
Sewer: Septic
Lot Depth: 168 Feet
Lot Frontage: 227 Feet
Acres: .50-1.99
Waterfront: None
Rooms
Room details for 5481 10 Line, Erin
| Type | Dimensions | Description |
|---|---|---|
| Kitchen Main | 2.76 x 6.58 | Wood Floor, Breakfast Bar, French Doors |
| Family Main | 3.98 x 5.05 | French Doors, W/O To Yard, Window |
| Living Main | 4.03 x 5.35 | Fireplace, Beamed, Window |
| Office Main | 3.27 x 4.03 | Window, Hardwood Floor, O/Looks Frontyard |
| Master 2nd | 3.45 x 4.59 | W/I Closet, 4 Pc Ensuite, Hardwood Floor |
| 2nd Br 2nd | 2.76 x 5.05 | Closet, Hardwood Floor, Window |
| 3rd Br 2nd | 3.73 x 3.86 | Hardwood Floor, Window, Closet |
| 4th Br 2nd | 3.50 x 3.73 | Window, Hardwood Floor, Closet |
| 5th Br 2nd | 3.37 x 4.14 | Hardwood Floor, Window, Closet |
| Family Lower | 4.52 x 11.15 | Fireplace, Broadloom, Open Concept |
| Kitchen Lower | 3.63 x 6.14 | Tile Floor, Open Concept, Window |
| Utility Lower | 3.81 x 5.10 | Window |
| XXXXXXXX | XXX XX, XXXX |
XXXX XXX XXXX |
$XXX,XXX |
| XXX XX, XXXX |
XXXXXX XXX XXXX |
$XXX,XXX | |
| XXXXXXXX | XXX XX, XXXX |
XXXXXXX XXX XXXX |
|
| XXX XX, XXXX |
XXXXXX XXX XXXX |
$XXX,XXX | |
| XXXXXXXX | XXX XX, XXXX |
XXXXXXX XXX XXXX |
|
| XXX XX, XXXX |
XXXXXX XXX XXXX |
$XXX,XXX |
| XXXXXXXX XXXX | XXX XX, XXXX | $846,500 XXX XXXX |
| XXXXXXXX XXXXXX | XXX XX, XXXX | $869,900 XXX XXXX |
| XXXXXXXX XXXXXXX | XXX XX, XXXX | XXX XXXX |
| XXXXXXXX XXXXXX | XXX XX, XXXX | $899,900 XXX XXXX |
| XXXXXXXX XXXXXXX | XXX XX, XXXX | XXX XXXX |
| XXXXXXXX XXXXXX | XXX XX, XXXX | $998,000 XXX XXXX |

Alton Public School
Elementary: PublicRoss R MacKay Public School
Elementary: PublicBelfountain Public School
Elementary: PublicSt John Brebeuf Catholic School
Elementary: CatholicErin Public School
Elementary: PublicBrisbane Public School
Elementary: PublicDufferin Centre for Continuing Education
Secondary: PublicActon District High School
Secondary: PublicErin District High School
Secondary: PublicWestside Secondary School
Secondary: PublicOrangeville District Secondary School
Secondary: PublicGeorgetown District High School
Secondary: Public