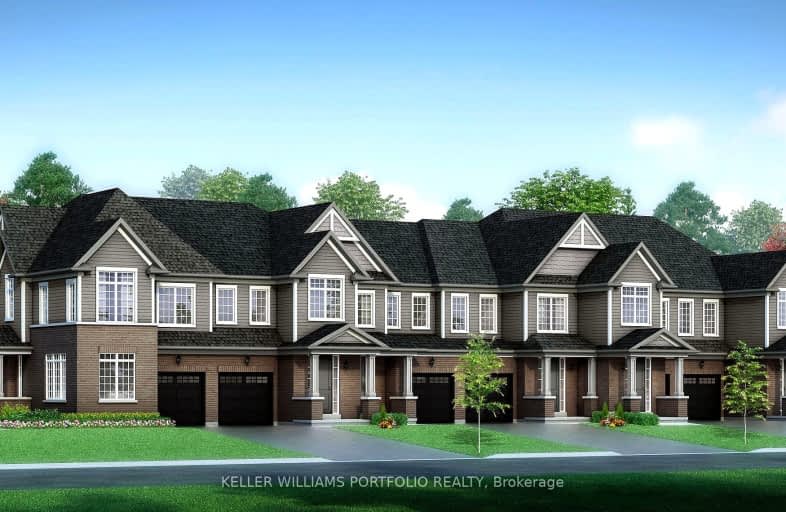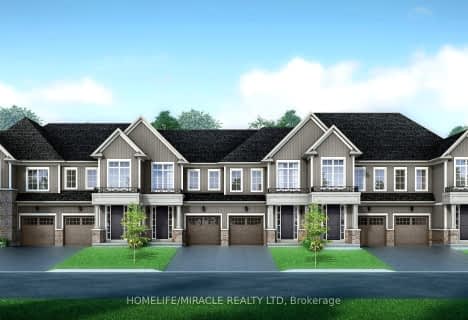Car-Dependent
- Almost all errands require a car.
Somewhat Bikeable
- Most errands require a car.

Alton Public School
Elementary: PublicRoss R MacKay Public School
Elementary: PublicBelfountain Public School
Elementary: PublicSt John Brebeuf Catholic School
Elementary: CatholicErin Public School
Elementary: PublicBrisbane Public School
Elementary: PublicDufferin Centre for Continuing Education
Secondary: PublicActon District High School
Secondary: PublicErin District High School
Secondary: PublicWestside Secondary School
Secondary: PublicOrangeville District Secondary School
Secondary: PublicGeorgetown District High School
Secondary: Public-
Silver Creek Conservation Area
13500 Fallbrook Trail, Halton Hills ON 12.72km -
Alton Conservation Area
Alton ON 13.4km -
Fendley Park Orangeville
Montgomery Rd (Riddell Road), Orangeville ON 14.82km
-
TD Bank Financial Group
Riddell Rd, Orangeville ON 13.78km -
BMO Bank of Montreal
500 Riddell Rd, Orangeville ON L9W 5L1 13.97km -
CIBC
17 Townline, Orangeville ON L9W 3R4 14.74km



