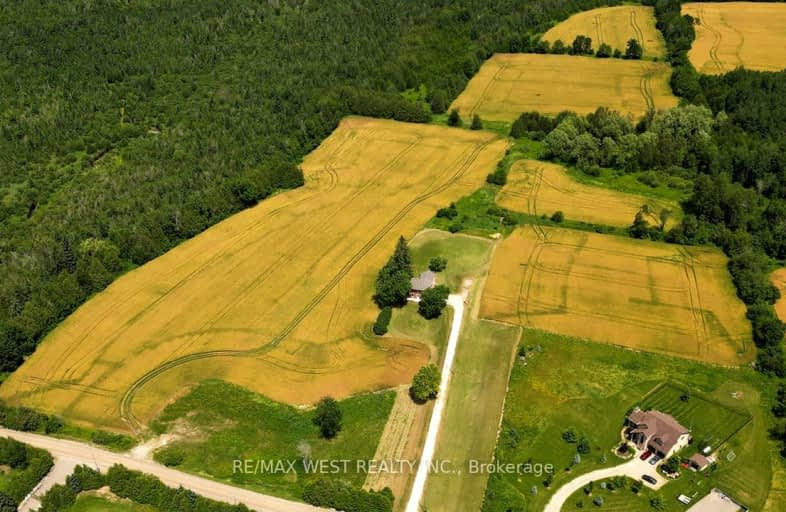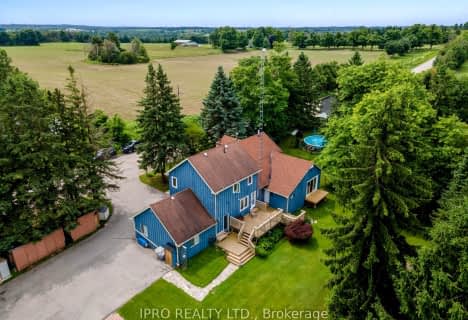
Video Tour
Car-Dependent
- Almost all errands require a car.
0
/100
Somewhat Bikeable
- Almost all errands require a car.
16
/100

Sacred Heart Catholic School
Elementary: Catholic
11.77 km
Ross R MacKay Public School
Elementary: Public
6.46 km
St John Brebeuf Catholic School
Elementary: Catholic
7.49 km
Erin Public School
Elementary: Public
7.03 km
Rockwood Centennial Public School
Elementary: Public
12.77 km
Brisbane Public School
Elementary: Public
4.76 km
Dufferin Centre for Continuing Education
Secondary: Public
21.62 km
Acton District High School
Secondary: Public
12.11 km
Erin District High School
Secondary: Public
7.32 km
St James Catholic School
Secondary: Catholic
20.63 km
Westside Secondary School
Secondary: Public
19.77 km
Orangeville District Secondary School
Secondary: Public
21.79 km


