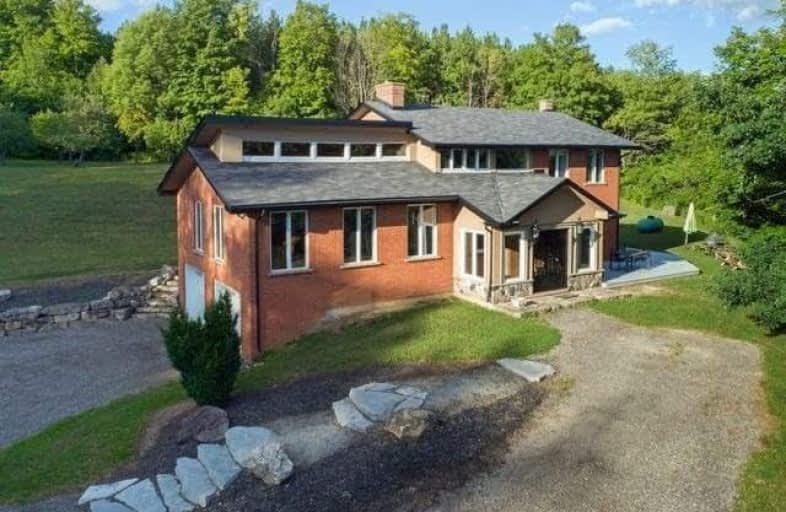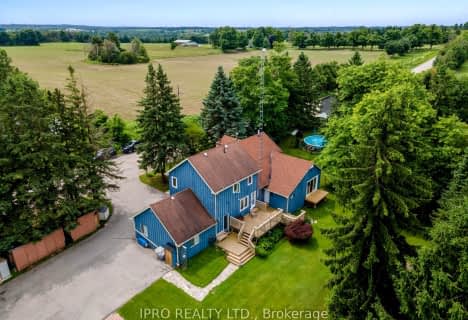Sold on Sep 11, 2020
Note: Property is not currently for sale or for rent.

-
Type: Detached
-
Style: 2-Storey
-
Size: 2500 sqft
-
Lot Size: 979.2 x 2184.75 Feet
-
Age: No Data
-
Taxes: $3,768 per year
-
Days on Site: 16 Days
-
Added: Aug 26, 2020 (2 weeks on market)
-
Updated:
-
Last Checked: 1 month ago
-
MLS®#: X4887001
-
Listed By: Re/max realty services inc., brokerage
Well Maintained Home 2884 Sqft As Per Mpac Unique Layout Offering Look-Outs F/Multiple Rooms, Surrounded By Nature,On 58 Acres Features Walking Trails,Natural Water Pond,Waterfalls, Small Creek Runs Thru It,Heated Workshop, Gated Front Entr To Long Drvwy(Dust Free Compressed Gravel) W/Light Posts Along Side, Perfect Place For Year Round Entertainment, Ride The Atv In Summer & Snowmobile In Winter, Amazing Property W/Tranquility At Its Best!
Extras
Cathedral Ceiling In L/R W/Row Of Skylights Over Windows,Stone Wood F/Place, Formal D/R,Huge Bright Kit,Plenty Of Cabinets,S/S Appl,C/Island&W/O To Deck. Open Risers Stairs, Wrought Iron Railings,Upper Level Hs Loft W/Sitting Area&B/I Shelf
Property Details
Facts for 5537 Fourth Line, Erin
Status
Days on Market: 16
Last Status: Sold
Sold Date: Sep 11, 2020
Closed Date: Oct 30, 2020
Expiry Date: Dec 31, 2020
Sold Price: $1,399,700
Unavailable Date: Sep 11, 2020
Input Date: Aug 26, 2020
Property
Status: Sale
Property Type: Detached
Style: 2-Storey
Size (sq ft): 2500
Area: Erin
Community: Erin
Availability Date: 30 Days/Flex
Inside
Bedrooms: 3
Bedrooms Plus: 1
Bathrooms: 4
Kitchens: 1
Rooms: 6
Den/Family Room: No
Air Conditioning: Central Air
Fireplace: Yes
Laundry Level: Lower
Washrooms: 4
Utilities
Electricity: Yes
Cable: No
Telephone: Yes
Building
Basement: Finished
Basement 2: Sep Entrance
Heat Type: Forced Air
Heat Source: Propane
Exterior: Brick
Water Supply: Well
Special Designation: Unknown
Other Structures: Workshop
Parking
Driveway: Pvt Double
Garage Spaces: 2
Garage Type: Built-In
Covered Parking Spaces: 6
Total Parking Spaces: 8
Fees
Tax Year: 2020
Tax Legal Description: Pt Lt 16 Con 5 Erin As In Ms 71817 Town Of Erin
Taxes: $3,768
Highlights
Feature: Grnbelt/Cons
Feature: Lake/Pond
Feature: River/Stream
Feature: Wooded/Treed
Land
Cross Street: Sideroad 17 And Four
Municipality District: Erin
Fronting On: East
Pool: None
Sewer: Septic
Lot Depth: 2184.75 Feet
Lot Frontage: 979.2 Feet
Lot Irregularities: Irregular
Additional Media
- Virtual Tour: http://tours.viewpointimaging.ca/ue/BB4XN
Rooms
Room details for 5537 Fourth Line, Erin
| Type | Dimensions | Description |
|---|---|---|
| Living Main | 7.16 x 7.90 | Hardwood Floor, Stone Fireplace, Cathedral Ceiling |
| Dining Main | 3.82 x 5.43 | Hardwood Floor, Formal Rm |
| Kitchen Main | 3.82 x 8.00 | Ceramic Floor, Centre Island, W/O To Deck |
| Master 2nd | 3.23 x 4.70 | Broadloom, 3 Pc Ensuite |
| 2nd Br 2nd | 3.44 x 3.50 | Parquet Floor, Closet |
| 3rd Br 2nd | 3.14 x 3.68 | Broadloom, Closet |
| 4th Br Bsmt | 3.70 x 4.90 | Ceramic Floor, 2 Pc Ensuite |
| XXXXXXXX | XXX XX, XXXX |
XXXX XXX XXXX |
$X,XXX,XXX |
| XXX XX, XXXX |
XXXXXX XXX XXXX |
$X,XXX,XXX | |
| XXXXXXXX | XXX XX, XXXX |
XXXXXXXX XXX XXXX |
|
| XXX XX, XXXX |
XXXXXX XXX XXXX |
$X,XXX,XXX | |
| XXXXXXXX | XXX XX, XXXX |
XXXXXXXX XXX XXXX |
|
| XXX XX, XXXX |
XXXXXX XXX XXXX |
$X,XXX,XXX | |
| XXXXXXXX | XXX XX, XXXX |
XXXXXXXX XXX XXXX |
|
| XXX XX, XXXX |
XXXXXX XXX XXXX |
$X,XXX,XXX |
| XXXXXXXX XXXX | XXX XX, XXXX | $1,399,700 XXX XXXX |
| XXXXXXXX XXXXXX | XXX XX, XXXX | $1,399,700 XXX XXXX |
| XXXXXXXX XXXXXXXX | XXX XX, XXXX | XXX XXXX |
| XXXXXXXX XXXXXX | XXX XX, XXXX | $1,599,000 XXX XXXX |
| XXXXXXXX XXXXXXXX | XXX XX, XXXX | XXX XXXX |
| XXXXXXXX XXXXXX | XXX XX, XXXX | $1,599,000 XXX XXXX |
| XXXXXXXX XXXXXXXX | XXX XX, XXXX | XXX XXXX |
| XXXXXXXX XXXXXX | XXX XX, XXXX | $1,957,000 XXX XXXX |

Sacred Heart Catholic School
Elementary: CatholicRoss R MacKay Public School
Elementary: PublicEramosa Public School
Elementary: PublicSt John Brebeuf Catholic School
Elementary: CatholicErin Public School
Elementary: PublicBrisbane Public School
Elementary: PublicDufferin Centre for Continuing Education
Secondary: PublicActon District High School
Secondary: PublicErin District High School
Secondary: PublicSt James Catholic School
Secondary: CatholicWestside Secondary School
Secondary: PublicOrangeville District Secondary School
Secondary: Public- 4 bath
- 5 bed
- 3000 sqft
9206 Sideroad 17, Erin, Ontario • N0B 1Z0 • Rural Erin



