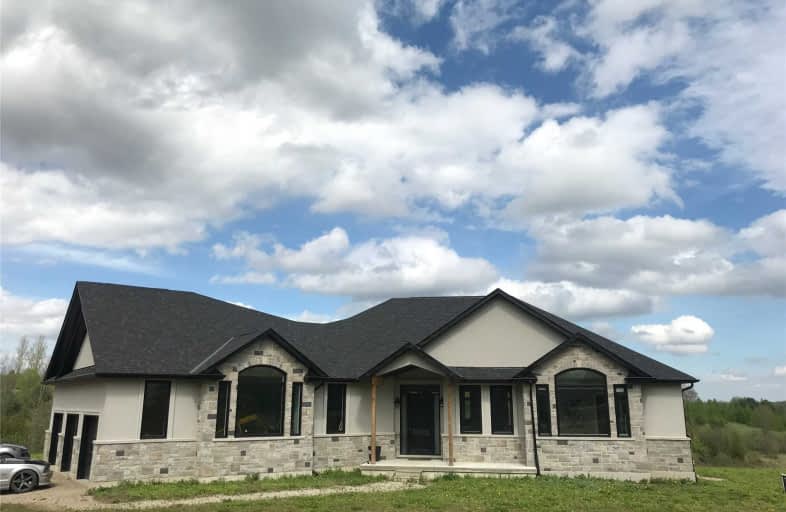Sold on Jun 04, 2019
Note: Property is not currently for sale or for rent.

-
Type: Detached
-
Style: Bungalow
-
Size: 2000 sqft
-
Lot Size: 219.82 x 285.43 Feet
-
Age: 0-5 years
-
Taxes: $7,969 per year
-
Days on Site: 5 Days
-
Added: Sep 07, 2019 (5 days on market)
-
Updated:
-
Last Checked: 4 hours ago
-
MLS®#: X4468705
-
Listed By: Royal lepage meadowtowne realty, brokerage
Custom Newly Built Exquisite Bungalow W/Spectacular Country Views!!! Fabulous Design W/Popular Open Concept Floorplan, 2-Sided Gas Fireplace, Gorgeous Kitchen W/Pantry, Stunning Cabinetry, Backsplash & Granite Counters + Formal Dining Space & Breakfast Nook To Capture The Picture Perfect Setting. 3 Spacious Bedrooms & 2 Beautiful Full Baths W/En-Suite Boasting An Incredible Shower & There Is A Powder Room Too. Massive Lower Level W/Large Above-Grade Windows,
Extras
2 Additional Bedrooms & Loads Of Room For The Games & Rec Room. One-Year Old Stunning In-Ground Pool & Large Deck Plus Huge Mud Room & 3-Car Garage Complete This Awesome Sought-After Country Bungalow Package. For The Discriminating Buyer!
Property Details
Facts for 5579 5th Line, Erin
Status
Days on Market: 5
Last Status: Sold
Sold Date: Jun 04, 2019
Closed Date: Jul 22, 2019
Expiry Date: Oct 31, 2019
Sold Price: $1,165,000
Unavailable Date: Jun 04, 2019
Input Date: May 30, 2019
Property
Status: Sale
Property Type: Detached
Style: Bungalow
Size (sq ft): 2000
Age: 0-5
Area: Erin
Community: Rural Erin
Availability Date: Flexible
Inside
Bedrooms: 3
Bedrooms Plus: 2
Bathrooms: 3
Kitchens: 1
Rooms: 6
Den/Family Room: No
Air Conditioning: Central Air
Fireplace: Yes
Laundry Level: Main
Central Vacuum: Y
Washrooms: 3
Building
Basement: Finished
Heat Type: Forced Air
Heat Source: Propane
Exterior: Stone
Exterior: Stucco/Plaster
Water Supply Type: Drilled Well
Water Supply: Well
Special Designation: Unknown
Parking
Driveway: Private
Garage Spaces: 3
Garage Type: Attached
Covered Parking Spaces: 10
Total Parking Spaces: 13
Fees
Tax Year: 2018
Tax Legal Description: Ptlt17,Con6 Erin, Part3, 61R21133
Taxes: $7,969
Highlights
Feature: Clear View
Feature: Rolling
Land
Cross Street: Trafalgar & 17 Sider
Municipality District: Erin
Fronting On: East
Parcel Number: 711490189
Pool: Inground
Sewer: Septic
Lot Depth: 285.43 Feet
Lot Frontage: 219.82 Feet
Acres: .50-1.99
Rooms
Room details for 5579 5th Line, Erin
| Type | Dimensions | Description |
|---|---|---|
| Dining Main | 3.10 x 4.19 | Hardwood Floor, Crown Moulding, 2 Way Fireplace |
| Living Main | 4.61 x 5.27 | Hardwood Floor, Crown Moulding, Open Concept |
| Kitchen Main | 4.11 x 5.46 | Hardwood Floor, Stainless Steel Appl, Centre Island |
| Master Main | 4.19 x 5.16 | W/I Closet, 4 Pc Ensuite, Crown Moulding |
| Br Main | 2.96 x 4.18 | W/I Closet, Semi Ensuite, Crown Moulding |
| Br Main | 3.64 x 3.64 | W/I Closet, Semi Ensuite, Crown Moulding |
| Rec Bsmt | 3.74 x 9.97 | Pot Lights, Above Grade Window |
| Games Bsmt | 6.21 x 8.99 | Pot Lights, Above Grade Window |
| Br Bsmt | 4.70 x 5.03 | Pot Lights, Above Grade Window |
| Br Bsmt | 3.29 x 4.05 | Pot Lights, Above Grade Window |
| XXXXXXXX | XXX XX, XXXX |
XXXX XXX XXXX |
$X,XXX,XXX |
| XXX XX, XXXX |
XXXXXX XXX XXXX |
$X,XXX,XXX |
| XXXXXXXX XXXX | XXX XX, XXXX | $1,165,000 XXX XXXX |
| XXXXXXXX XXXXXX | XXX XX, XXXX | $1,199,000 XXX XXXX |

Sacred Heart Catholic School
Elementary: CatholicRoss R MacKay Public School
Elementary: PublicBelfountain Public School
Elementary: PublicSt John Brebeuf Catholic School
Elementary: CatholicErin Public School
Elementary: PublicBrisbane Public School
Elementary: PublicDufferin Centre for Continuing Education
Secondary: PublicActon District High School
Secondary: PublicErin District High School
Secondary: PublicSt James Catholic School
Secondary: CatholicWestside Secondary School
Secondary: PublicOrangeville District Secondary School
Secondary: Public

