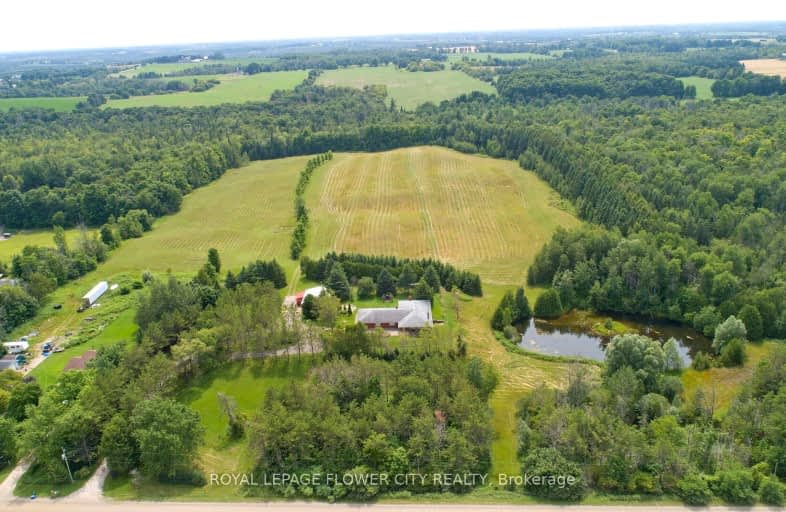Car-Dependent
- Almost all errands require a car.
Somewhat Bikeable
- Almost all errands require a car.

Alton Public School
Elementary: PublicRoss R MacKay Public School
Elementary: PublicBelfountain Public School
Elementary: PublicSt John Brebeuf Catholic School
Elementary: CatholicErin Public School
Elementary: PublicBrisbane Public School
Elementary: PublicDufferin Centre for Continuing Education
Secondary: PublicActon District High School
Secondary: PublicErin District High School
Secondary: PublicSt James Catholic School
Secondary: CatholicWestside Secondary School
Secondary: PublicOrangeville District Secondary School
Secondary: Public-
Tipsy Fox
9603 Sideroad 17, Erin, ON N0B 1T0 4.23km -
Bushholme Inn
156 Main Street, Erin, ON N0B 1T0 4.92km -
Chompin at The Bit Bar & Grille
148 Main St N, Rockwood, ON N0B 2K0 15.42km
-
Jess For You Cafe & Baked Goods
109 Trafalgar Road, Erin, ON N0B 9.79km -
Tin Roof Cafe
4 Main Street, Erin, ON N0B 1T0 5.3km -
Heatherlea Farm Shoppe
17049 Winston Churchill Boulevard, Caledon, ON L7K 1J1 8.14km
-
Shoppers Drug Mart
475 Broadway, Orangeville, ON L9W 2Y9 17.33km -
Rolling Hills Pharmacy
140 Rolling Hills Drive, Orangeville, ON L9W 4X8 18.53km -
IDA Headwaters Pharmacy
170 Lakeview Court, Orangeville, ON L9W 5J7 18.7km
-
Daferner's European Meat & Delicatessens
9 Main Street, Erin, ON N0B 1T0 2.81km -
Tina’s Homemade Cooking
90 Trafalgar Road, Erin, ON N0B 1Z0 3.86km -
FanJoy Restaurant & Bar
100 Trafalgar Road N, Hillsburgh, ON N0B 1Z0 3.96km
-
Orangeville Mall
150 First Street, Orangeville, ON L9W 3T7 19.49km -
Georgetown Market Place
280 Guelph St, Georgetown, ON L7G 4B1 21.94km -
Halton Hills Shopping Centre
235 Guelph Street, Halton Hills, ON L7G 4A8 21.81km
-
Marc's Valu-Mart
134 Main Street, Erin, ON N0B 1T0 4.93km -
MacMillan's
6834 Highway 7 W, Acton, ON L7J 2L7 14.83km -
Jim & Lee-Anne's No Frills
90 C Line, Orangeville, ON L9W 4X5 16.85km
-
LCBO
97 Parkside Drive W, Fergus, ON N1M 3M5 21.8km -
Royal City Brewing
199 Victoria Road, Guelph, ON N1E 24.27km -
LCBO
31 Worthington Avenue, Brampton, ON L7A 2Y7 26.03km
-
Esso
Hillsburgh, Hillsburgh, ON N0B 3.08km -
BAP Heating & Cooling
25 Clearview Street, Unit 8, Guelph, ON N1E 6C4 23.46km -
Dr HVAC
1-215 Advance Boulevard, Brampton, ON L6T 4V9 35.2km
-
Mustang Drive In
5012 Jones Baseline, Eden Mills, ON N0B 1P0 21.04km -
The Book Shelf
41 Quebec Street, Guelph, ON N1H 2T1 25.72km -
The Bookshelf Cinema
41 Quebec Street, 2nd Floor, Guelph, ON N1H 2T1 25.73km
-
Orangeville Public Library
1 Mill Street, Orangeville, ON L9W 2M2 18.11km -
Halton Hills Public Library
9 Church Street, Georgetown, ON L7G 2A3 20.05km -
Guelph Public Library
100 Norfolk Street, Guelph, ON N1H 4J6 25.76km
-
Headwaters Health Care Centre
100 Rolling Hills Drive, Orangeville, ON L9W 4X9 18.59km -
Georgetown Hospital
1 Princess Anne Drive, Georgetown, ON L7G 2B8 19.89km -
Groves Memorial Community Hospital
395 Street David Street N, Fergus, ON N1M 2J9 21.41km
-
Houndhouse Boarding
5606 6 Line, Hillsburgh ON 2.89km -
Belfountain Conservation Area
10 Credit St, Orangeville ON L7K 0E5 9.84km -
Terra Cotta Conservation Area
14452 Winston Churchill Blvd, Halton Hills ON L7G 0N9 13.81km
-
RBC Royal Bank
25 Main St, Hillsburgh ON N0B 1Z0 3.11km -
RBC Royal Bank
152 Main St, Erin ON N0B 2E0 4.95km -
CIBC
31 Mill E Acton, Acton ON L7J 1H1 15.63km


