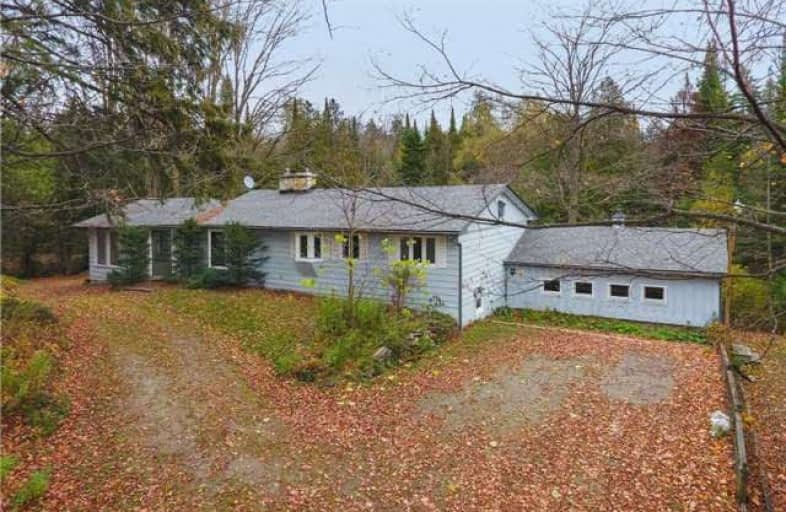Sold on Nov 17, 2017
Note: Property is not currently for sale or for rent.

-
Type: Detached
-
Style: Bungalow
-
Lot Size: 0 x 23.69 Acres
-
Age: 51-99 years
-
Taxes: $2,472 per year
-
Days on Site: 23 Days
-
Added: Sep 07, 2019 (3 weeks on market)
-
Updated:
-
Last Checked: 1 month ago
-
MLS®#: X3969009
-
Listed By: Royal lepage rcr realty, brokerage
Picturesque And Private Setting! Long Private Driveway Through The Re-Forested Fields To Renovated 2+1 Bedroom Bungalow Surrounded By Mature Maples. Open Concept Kitchen, Dining & Living Room With Fireplace. Lots Of Windows, Circular Sun Porch With Vaulted Ceiling, Finished Basement With Family Room With Fireplace And Walkout To Babbling Speed River With Island And Bridge Leading To Trails Through Hardwood & Softwood Forest.
Extras
Barn Ideal For Horses,Storage, Workshop, Antique Vehicles. Attached Separate Addition To House, Ideal For A Grand Workshop/Games Room Or Future Expansion Of The Home.
Property Details
Facts for 5659 3 Line, Erin
Status
Days on Market: 23
Last Status: Sold
Sold Date: Nov 17, 2017
Closed Date: Dec 14, 2017
Expiry Date: Apr 30, 2018
Sold Price: $870,000
Unavailable Date: Nov 17, 2017
Input Date: Oct 29, 2017
Property
Status: Sale
Property Type: Detached
Style: Bungalow
Age: 51-99
Area: Erin
Community: Rural Erin
Availability Date: 30-60 Tba
Inside
Bedrooms: 2
Bedrooms Plus: 1
Bathrooms: 2
Kitchens: 1
Rooms: 5
Den/Family Room: Yes
Air Conditioning: None
Fireplace: Yes
Laundry Level: Lower
Central Vacuum: N
Washrooms: 2
Utilities
Electricity: Yes
Gas: No
Cable: No
Telephone: Yes
Building
Basement: Part Fin
Basement 2: W/O
Heat Type: Forced Air
Heat Source: Propane
Exterior: Wood
Water Supply Type: Dug Well
Water Supply: Well
Special Designation: Unknown
Other Structures: Barn
Parking
Driveway: Private
Garage Type: None
Covered Parking Spaces: 10
Total Parking Spaces: 10
Fees
Tax Year: 2017
Tax Legal Description: Pt Lt 19 Con 4 Erin As In Ro726897*
Taxes: $2,472
Highlights
Feature: Bush
Feature: River/Stream
Feature: Wooded/Treed
Land
Cross Street: South Of 22nd Sdrd
Municipality District: Erin
Fronting On: East
Pool: None
Sewer: Septic
Lot Depth: 23.69 Acres
Acres: 10-24.99
Waterfront: Direct
Additional Media
- Virtual Tour: http://tours.viewpointimaging.ca/ub/73172
Rooms
Room details for 5659 3 Line, Erin
| Type | Dimensions | Description |
|---|---|---|
| Kitchen Main | 2.74 x 5.78 | Centre Island, Ceramic Floor, Open Concept |
| Living Main | 3.96 x 7.92 | Combined W/Dining, Overlook Water, Fireplace Insert |
| Br Main | 3.65 x 3.65 | Picture Window, Closet |
| Br Main | 2.74 x 3.65 | Closet |
| Sunroom Main | 4.87 x 6.10 | Cathedral Ceiling, Overlook Water |
| Br Lower | 3.35 x 3.65 | Closet, Above Grade Window |
| Family Lower | 3.04 x 5.17 | Fireplace Insert, W/O To Water |
| Laundry Lower | 3.04 x 4.26 | Above Grade Window, B/I Shelves |
| XXXXXXXX | XXX XX, XXXX |
XXXX XXX XXXX |
$XXX,XXX |
| XXX XX, XXXX |
XXXXXX XXX XXXX |
$XXX,XXX |
| XXXXXXXX XXXX | XXX XX, XXXX | $870,000 XXX XXXX |
| XXXXXXXX XXXXXX | XXX XX, XXXX | $899,000 XXX XXXX |

Ross R MacKay Public School
Elementary: PublicEramosa Public School
Elementary: PublicEast Garafraxa Central Public School
Elementary: PublicSt John Brebeuf Catholic School
Elementary: CatholicErin Public School
Elementary: PublicBrisbane Public School
Elementary: PublicActon District High School
Secondary: PublicErin District High School
Secondary: PublicSt James Catholic School
Secondary: CatholicWestside Secondary School
Secondary: PublicCentre Wellington District High School
Secondary: PublicJohn F Ross Collegiate and Vocational Institute
Secondary: Public

