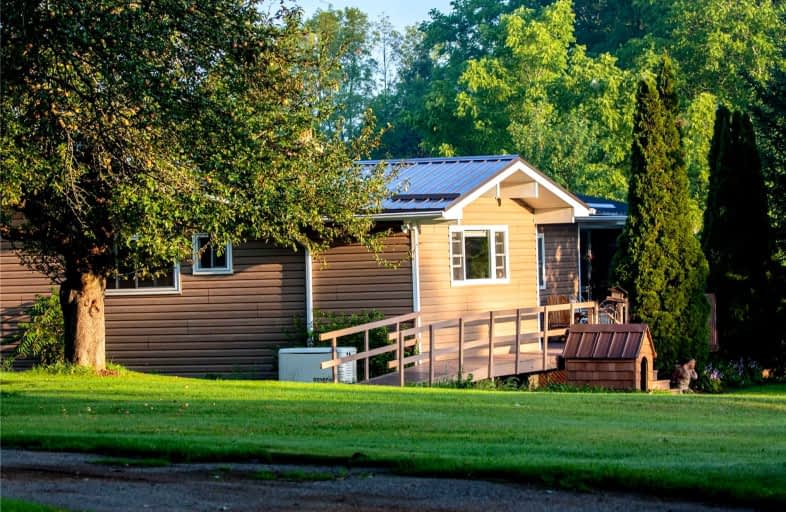Car-Dependent
- Almost all errands require a car.
Somewhat Bikeable
- Most errands require a car.

Ross R MacKay Public School
Elementary: PublicEramosa Public School
Elementary: PublicEast Garafraxa Central Public School
Elementary: PublicSt John Brebeuf Catholic School
Elementary: CatholicErin Public School
Elementary: PublicBrisbane Public School
Elementary: PublicDufferin Centre for Continuing Education
Secondary: PublicActon District High School
Secondary: PublicErin District High School
Secondary: PublicSt James Catholic School
Secondary: CatholicWestside Secondary School
Secondary: PublicOrangeville District Secondary School
Secondary: Public-
Tipsy Fox
9603 Sideroad 17, Erin, ON N0B 1T0 5.63km -
Bushholme Inn
156 Main Street, Erin, ON N0B 1T0 6.35km -
Chompin at The Bit Bar & Grille
148 Main St N, Rockwood, ON N0B 2K0 14.78km
-
Jess For You Cafe & Baked Goods
109 Trafalgar Road, Erin, ON N0B 10.62km -
Tim Hortons
4 Thompson Crescent, Erin, ON N0B 1T0 5.93km -
Tin Roof Cafe
4 Main Street, Erin, ON N0B 1T0 6.71km
-
Shoppers Drug Mart
475 Broadway, Orangeville, ON L9W 2Y9 17.91km -
Rolling Hills Pharmacy
140 Rolling Hills Drive, Orangeville, ON L9W 4X8 19.39km -
Zehrs
800 Tower Street S, Fergus, ON N1M 2R3 19.35km
-
Tina’s Homemade Cooking
90 Trafalgar Road, Erin, ON N0B 1Z0 4.07km -
FanJoy Restaurant & Bar
100 Trafalgar Road N, Hillsburgh, ON N0B 1Z0 4.16km -
Jess For You Cafe & Baked Goods
109 Trafalgar Road, Erin, ON N0B 10.62km
-
Orangeville Mall
150 First Street, Orangeville, ON L9W 3T7 20.19km -
Halton Hills Shopping Centre
235 Guelph Street, Halton Hills, ON L7G 4A8 22.66km -
Georgetown Market Place
280 Guelph St, Georgetown, ON L7G 4B1 22.79km
-
Marc's Valu-Mart
134 Main Street, Erin, ON N0B 1T0 6.36km -
MacMillan's
6834 Highway 7 W, Acton, ON L7J 2L7 14.77km -
Jim & Lee-Anne's No Frills
90 C Line, Orangeville, ON L9W 4X5 17.45km
-
LCBO
97 Parkside Drive W, Fergus, ON N1M 3M5 20.38km -
Royal City Brewing
199 Victoria Road, Guelph, ON N1E 23.33km -
LCBO
31 Worthington Avenue, Brampton, ON L7A 2Y7 27.14km
-
Esso
Hillsburgh, Hillsburgh, ON N0B 3.5km -
BAP Heating & Cooling
25 Clearview Street, Unit 8, Guelph, ON N1E 6C4 22.54km -
Dr HVAC
1-215 Advance Boulevard, Brampton, ON L6T 4V9 36.39km
-
Mustang Drive In
5012 Jones Baseline, Eden Mills, ON N0B 1P0 20.26km -
The Book Shelf
41 Quebec Street, Guelph, ON N1H 2T1 24.71km -
The Bookshelf Cinema
41 Quebec Street, 2nd Floor, Guelph, ON N1H 2T1 24.72km
-
Orangeville Public Library
1 Mill Street, Orangeville, ON L9W 2M2 18.85km -
Halton Hills Public Library
9 Church Street, Georgetown, ON L7G 2A3 20.81km -
Guelph Public Library
100 Norfolk Street, Guelph, ON N1H 4J6 24.75km
-
Headwaters Health Care Centre
100 Rolling Hills Drive, Orangeville, ON L9W 4X9 19.44km -
Groves Memorial Community Hospital
395 Street David Street N, Fergus, ON N1M 2J9 19.98km -
Georgetown Hospital
1 Princess Anne Drive, Georgetown, ON L7G 2B8 20.61km
-
Belfountain Conservation Area
10 Credit St, Orangeville ON L7K 0E5 11.27km -
Alton Conservation Area
Alton ON 16.24km -
Ken Whillans Resource Mgmt Area
16026 Hurontario St, Caledon Village ON L7C 2C5 17.63km
-
RBC Royal Bank
25 Main St, Hillsburgh ON N0B 1Z0 3.53km -
RBC Royal Bank
118 Main St S (Highway 7), Rockwood ON N0B 2K0 14.84km -
RBC Royal Bank
370 Queen St E (Churchill Rd.), Acton ON L7J 2N3 15.7km



