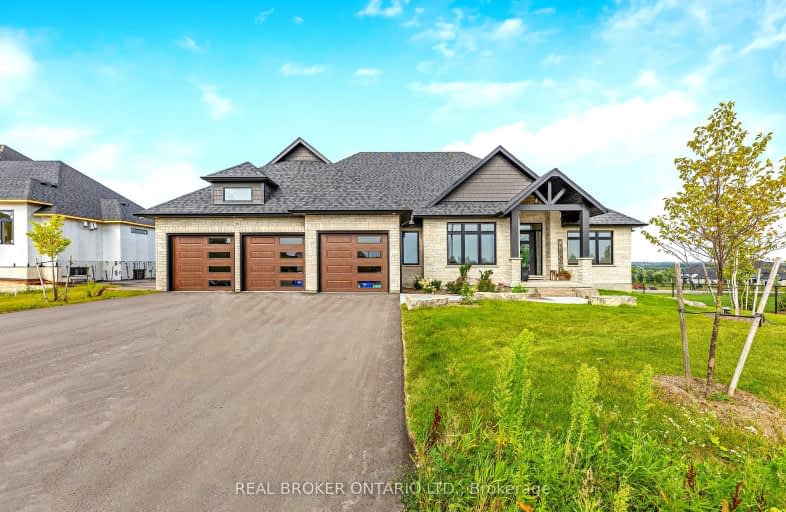Car-Dependent
- Almost all errands require a car.
Somewhat Bikeable
- Most errands require a car.

Sacred Heart Catholic School
Elementary: CatholicRoss R MacKay Public School
Elementary: PublicSt John Brebeuf Catholic School
Elementary: CatholicEcole Harris Mill Public School
Elementary: PublicRockwood Centennial Public School
Elementary: PublicBrisbane Public School
Elementary: PublicDay School -Wellington Centre For ContEd
Secondary: PublicSt John Bosco Catholic School
Secondary: CatholicActon District High School
Secondary: PublicErin District High School
Secondary: PublicSt James Catholic School
Secondary: CatholicJohn F Ross Collegiate and Vocational Institute
Secondary: Public-
Rockmosa Park & Splash Pad
74 Christie St, Rockwood ON N0B 2K0 8.38km -
Danville Park
77 Danville Ave, Acton ON L7J 2W2 9.56km -
Greenore Park
Acton ON 11.16km
-
RBC Royal Bank
83 Main St S, Georgetown ON L7G 3E5 17.31km -
TD Bank Financial Group
350 Eramosa Rd (Stevenson), Guelph ON N1E 2M9 17.61km -
RBC Royal Bank
160 Main St S, Georgetown ON L7G 3E8 17.64km


