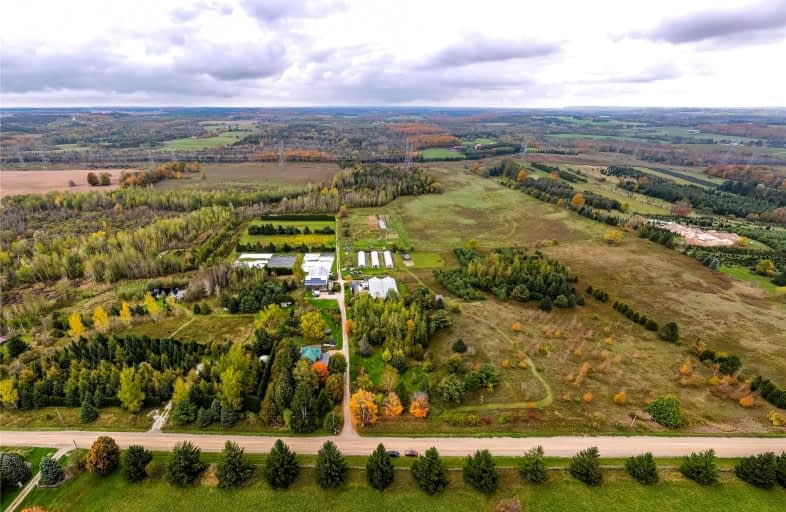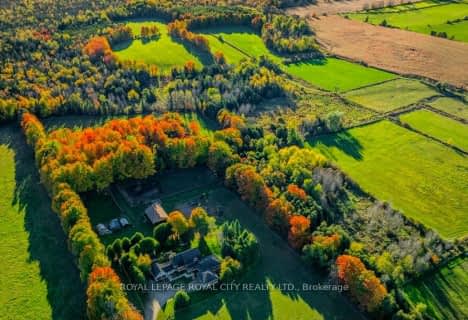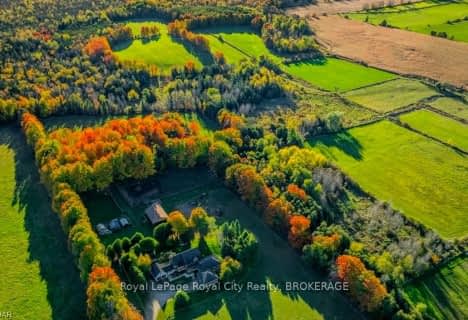
Ross R MacKay Public School
Elementary: Public
5.42 km
Eramosa Public School
Elementary: Public
8.65 km
East Garafraxa Central Public School
Elementary: Public
9.09 km
St John Brebeuf Catholic School
Elementary: Catholic
5.96 km
Erin Public School
Elementary: Public
9.86 km
Brisbane Public School
Elementary: Public
9.09 km
Dufferin Centre for Continuing Education
Secondary: Public
19.87 km
Acton District High School
Secondary: Public
17.34 km
Erin District High School
Secondary: Public
9.94 km
Westside Secondary School
Secondary: Public
17.78 km
Centre Wellington District High School
Secondary: Public
14.76 km
Orangeville District Secondary School
Secondary: Public
20.15 km




