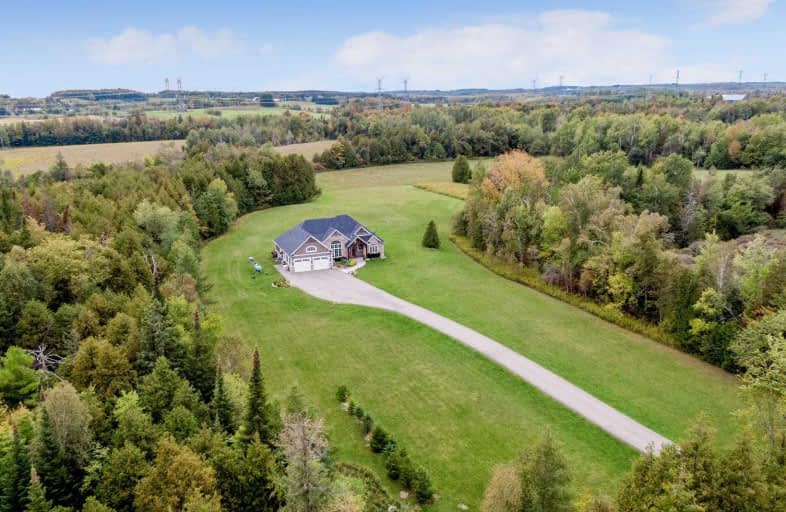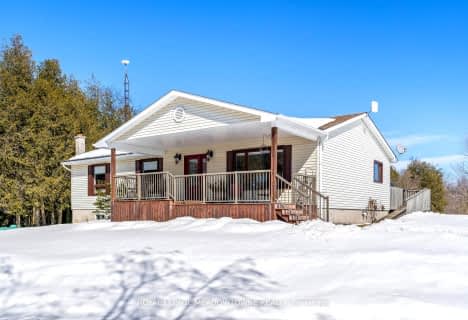Sold on Oct 17, 2019
Note: Property is not currently for sale or for rent.

-
Type: Detached
-
Style: Bungalow
-
Size: 2000 sqft
-
Lot Size: 497.99 x 594.59 Feet
-
Age: 6-15 years
-
Taxes: $6,267 per year
-
Days on Site: 17 Days
-
Added: Oct 18, 2019 (2 weeks on market)
-
Updated:
-
Last Checked: 1 month ago
-
MLS®#: X4592690
-
Listed By: Royal lepage meadowtowne realty, brokerage
Country Living In Style! Fabulous Open Concept Bungalow Beautifully Nestled On 5.3 Private Acres W/Pretty Country Views. Stunning Great Rm W/Vaulted Ceiling, Pot Lights, Gas Fp, Handscraped Hrdwd Flrs + Formal Din Rm W/Vaulted Ceiling. Heated Limestone Flrs In Kitchen, 2 Baths & Granite Counters. Kitchen Boasts S/S Apps W/Gas Stove, Dbl Ovens, Massive Side By Side Fridge/Freezer, Huge Pantry, Centre Island W/Breakfast Bar. Popular Split Bdrm Floor Plan
Extras
W/Master W/Spa-Like 5Pc Ensuite & Lrg W/I Custom Closet & 2 Additional Bdrms W/4-Pc. Enormous & Unspoiled Lower Lvl! Quality Built In 2013. Long Paved Driveway. High Eff. Propane Furnace/Ac/Cvac + Generator! Include Appliances & Light Fixt.
Property Details
Facts for 5924 Fourth Line, Erin
Status
Days on Market: 17
Last Status: Sold
Sold Date: Oct 17, 2019
Closed Date: Apr 27, 2020
Expiry Date: Feb 28, 2020
Sold Price: $1,150,000
Unavailable Date: Oct 17, 2019
Input Date: Sep 30, 2019
Property
Status: Sale
Property Type: Detached
Style: Bungalow
Size (sq ft): 2000
Age: 6-15
Area: Erin
Community: Rural Erin
Availability Date: Flexible
Inside
Bedrooms: 3
Bathrooms: 3
Kitchens: 1
Rooms: 6
Den/Family Room: No
Air Conditioning: Central Air
Fireplace: Yes
Washrooms: 3
Building
Basement: Full
Heat Type: Forced Air
Heat Source: Propane
Exterior: Board/Batten
Exterior: Stone
Water Supply: Well
Special Designation: Unknown
Parking
Driveway: Private
Garage Spaces: 2
Garage Type: Attached
Covered Parking Spaces: 10
Total Parking Spaces: 12
Fees
Tax Year: 2019
Tax Legal Description: Pt Lt 26 Con 4 Erin Pt1, 61R-10941 Town Of Erin
Taxes: $6,267
Land
Cross Street: Fourth Line & 22nd S
Municipality District: Erin
Fronting On: West
Parcel Number: 711450382
Pool: None
Sewer: Septic
Lot Depth: 594.59 Feet
Lot Frontage: 497.99 Feet
Lot Irregularities: 407.45+277.57 On Sout
Acres: 5-9.99
Additional Media
- Virtual Tour: https://tours.virtualgta.com/1441894?idx=1
Rooms
Room details for 5924 Fourth Line, Erin
| Type | Dimensions | Description |
|---|---|---|
| Living Ground | 4.63 x 5.92 | Hardwood Floor, Fireplace, Vaulted Ceiling |
| Dining Ground | 4.34 x 4.84 | Hardwood Floor, Pot Lights, Vaulted Ceiling |
| Kitchen Ground | 3.74 x 6.43 | Centre Island, Stainless Steel Appl, W/O To Yard |
| Master Ground | 3.97 x 5.00 | Hardwood Floor, 5 Pc Ensuite, W/I Closet |
| Br Ground | 3.82 x 3.88 | Hardwood Floor, Pot Lights, Double Closet |
| Br Ground | 3.82 x 3.88 | Hardwood Floor, Pot Lights, Double Closet |
| XXXXXXXX | XXX XX, XXXX |
XXXX XXX XXXX |
$X,XXX,XXX |
| XXX XX, XXXX |
XXXXXX XXX XXXX |
$X,XXX,XXX | |
| XXXXXXXX | XXX XX, XXXX |
XXXX XXX XXXX |
$XXX,XXX |
| XXX XX, XXXX |
XXXXXX XXX XXXX |
$XXX,XXX |
| XXXXXXXX XXXX | XXX XX, XXXX | $1,150,000 XXX XXXX |
| XXXXXXXX XXXXXX | XXX XX, XXXX | $1,150,000 XXX XXXX |
| XXXXXXXX XXXX | XXX XX, XXXX | $910,000 XXX XXXX |
| XXXXXXXX XXXXXX | XXX XX, XXXX | $924,900 XXX XXXX |

Ross R MacKay Public School
Elementary: PublicEramosa Public School
Elementary: PublicEast Garafraxa Central Public School
Elementary: PublicSt John Brebeuf Catholic School
Elementary: CatholicErin Public School
Elementary: PublicBrisbane Public School
Elementary: PublicDufferin Centre for Continuing Education
Secondary: PublicActon District High School
Secondary: PublicErin District High School
Secondary: PublicWestside Secondary School
Secondary: PublicCentre Wellington District High School
Secondary: PublicOrangeville District Secondary School
Secondary: Public- 1 bath
- 3 bed
- 1100 sqft
8847 Sideroad 27 Road, Erin, Ontario • L9N 1N0 • Rural Erin



