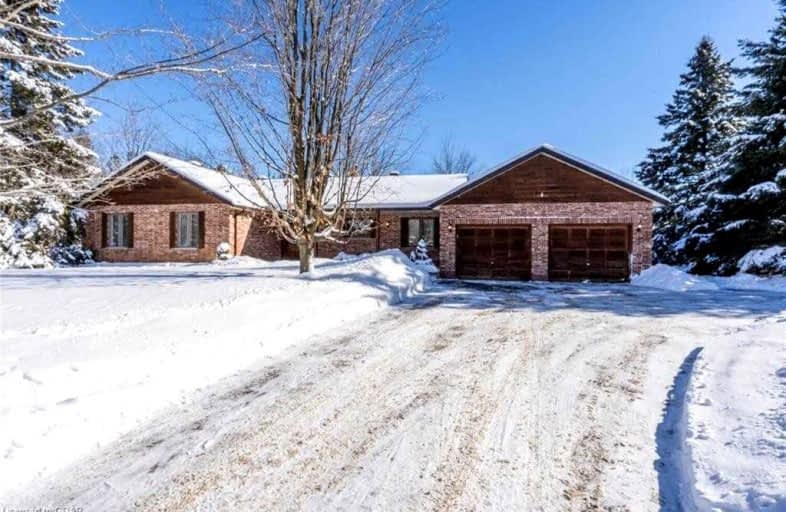Leased on Mar 15, 2022
Note: Property is not currently for sale or for rent.

-
Type: Detached
-
Style: Bungalow
-
Size: 1500 sqft
-
Lease Term: 1 Year
-
Possession: Tbd
-
All Inclusive: N
-
Lot Size: 177.79 x 206.32 Feet
-
Age: 31-50 years
-
Days on Site: 9 Days
-
Added: Mar 05, 2022 (1 week on market)
-
Updated:
-
Last Checked: 4 hours ago
-
MLS®#: X5525847
-
Listed By: Royal lepage meadowtowne realty, brokerage
Overlooking The Lovely Pond Across The Street, Each Season Will Bring You Breathtaking Views Of Nature At Its Best! This Classic Bungalow Has Space For Everyone. Both Wood & Propane Stoves Will Keep You Toasty Warm In Winter. Enjoy The Rural Privacy & Peaceful Outdoor Setting With Your Family & Friends. Across From Elora-Cataract & Trail Walking Distance To Everything Downtown Hillsburgh Has To Offer. This Is The Ideal Location To Make This Home Your Own!
Property Details
Facts for 6 Station Street, Erin
Status
Days on Market: 9
Last Status: Leased
Sold Date: Mar 15, 2022
Closed Date: May 01, 2022
Expiry Date: Aug 31, 2022
Sold Price: $3,575
Unavailable Date: Mar 15, 2022
Input Date: Mar 07, 2022
Prior LSC: Listing with no contract changes
Property
Status: Lease
Property Type: Detached
Style: Bungalow
Size (sq ft): 1500
Age: 31-50
Area: Erin
Community: Hillsburgh
Availability Date: Tbd
Inside
Bedrooms: 3
Bedrooms Plus: 1
Bathrooms: 3
Kitchens: 1
Rooms: 9
Den/Family Room: No
Air Conditioning: Central Air
Fireplace: Yes
Laundry: Ensuite
Laundry Level: Lower
Central Vacuum: Y
Washrooms: 3
Utilities
Utilities Included: N
Electricity: Yes
Gas: Yes
Cable: Available
Telephone: Available
Building
Basement: Full
Basement 2: Part Fin
Heat Type: Forced Air
Heat Source: Propane
Exterior: Brick
Elevator: N
Energy Certificate: N
Green Verification Status: N
Private Entrance: Y
Water Supply Type: Drilled Well
Water Supply: Well
Physically Handicapped-Equipped: N
Special Designation: Unknown
Retirement: N
Parking
Driveway: Private
Parking Included: Yes
Garage Spaces: 2
Garage Type: Attached
Covered Parking Spaces: 4
Total Parking Spaces: 6
Fees
Cable Included: No
Central A/C Included: No
Common Elements Included: Yes
Heating Included: No
Hydro Included: No
Water Included: Yes
Highlights
Feature: Grnbelt/Cons
Feature: Lake/Pond
Feature: Library
Feature: Rec Centre
Feature: School
Feature: School Bus Route
Land
Cross Street: Trafalgar
Municipality District: Erin
Fronting On: South
Pool: None
Sewer: Septic
Lot Depth: 206.32 Feet
Lot Frontage: 177.79 Feet
Lot Irregularities: Irregular-Shaped 0.56
Acres: .50-1.99
Waterfront: None
Payment Frequency: Monthly
Rooms
Room details for 6 Station Street, Erin
| Type | Dimensions | Description |
|---|---|---|
| Living Ground | 5.08 x 6.02 | Wood Stove, Pot Lights, Wood Floor |
| Dining Ground | 3.98 x 4.43 | W/O To Sunroom, O/Looks Backyard, Wood Floor |
| Sunroom Ground | 2.28 x 2.76 | W/O To Deck, Ceiling Fan, Broadloom |
| Laundry Main | 1.68 x 2.49 | 2 Pc Bath, W/O To Garage, Ceramic Floor |
| Kitchen Ground | 4.05 x 4.65 | Granite Counter, Backsplash, B/I Oven |
| Breakfast Ground | 2.54 x 2.59 | Combined W/Kitchen, O/Looks Frontyard, Wood Floor |
| Prim Bdrm Ground | 4.17 x 4.22 | Double Closet, O/Looks Backyard, Broadloom |
| 2nd Br Ground | 3.39 x 3.53 | Double Closet, O/Looks Frontyard, Broadloom |
| 3rd Br Ground | 3.40 x 3.41 | Double Closet, O/Looks Frontyard, Broadloom |
| Rec Bsmt | 3.93 x 5.96 | Fireplace, O/Looks Backyard, Broadloom |
| 4th Br Bsmt | 3.60 x 3.95 | 3 Pc Ensuite, Closet, Broadloom |
| Utility Bsmt | 12.37 x 15.61 | Unfinished, Concrete Floor |
| XXXXXXXX | XXX XX, XXXX |
XXXXXX XXX XXXX |
$X,XXX |
| XXX XX, XXXX |
XXXXXX XXX XXXX |
$X,XXX | |
| XXXXXXXX | XXX XX, XXXX |
XXXX XXX XXXX |
$X,XXX,XXX |
| XXX XX, XXXX |
XXXXXX XXX XXXX |
$X,XXX,XXX |
| XXXXXXXX XXXXXX | XXX XX, XXXX | $3,575 XXX XXXX |
| XXXXXXXX XXXXXX | XXX XX, XXXX | $3,500 XXX XXXX |
| XXXXXXXX XXXX | XXX XX, XXXX | $1,625,000 XXX XXXX |
| XXXXXXXX XXXXXX | XXX XX, XXXX | $1,500,000 XXX XXXX |

Alton Public School
Elementary: PublicRoss R MacKay Public School
Elementary: PublicEast Garafraxa Central Public School
Elementary: PublicSt John Brebeuf Catholic School
Elementary: CatholicErin Public School
Elementary: PublicBrisbane Public School
Elementary: PublicDufferin Centre for Continuing Education
Secondary: PublicActon District High School
Secondary: PublicErin District High School
Secondary: PublicWestside Secondary School
Secondary: PublicCentre Wellington District High School
Secondary: PublicOrangeville District Secondary School
Secondary: Public- 2 bath
- 3 bed
9149 Sideroad 24 Road, Erin, Ontario • N0B 1Z0 • Rural Erin



