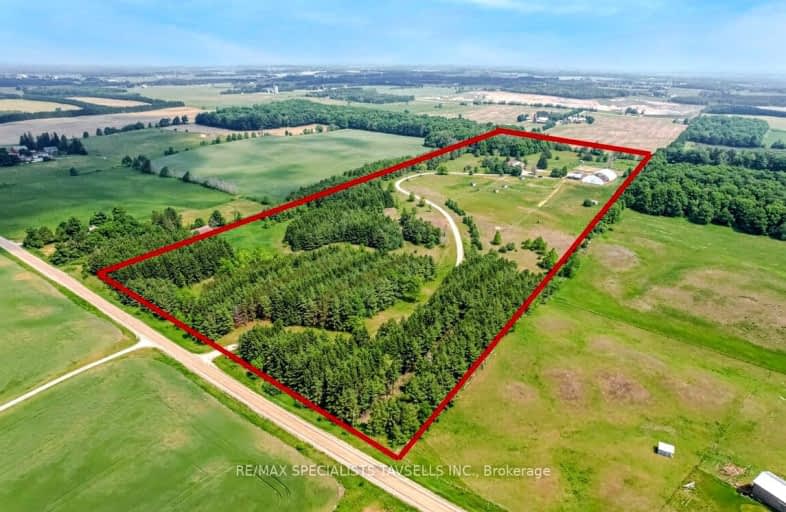Car-Dependent
- Almost all errands require a car.
0
/100
Somewhat Bikeable
- Almost all errands require a car.
18
/100

Ross R MacKay Public School
Elementary: Public
3.35 km
East Garafraxa Central Public School
Elementary: Public
5.15 km
St John Brebeuf Catholic School
Elementary: Catholic
2.87 km
Spencer Avenue Elementary School
Elementary: Public
11.99 km
Erin Public School
Elementary: Public
9.05 km
Brisbane Public School
Elementary: Public
9.88 km
Dufferin Centre for Continuing Education
Secondary: Public
15.10 km
Acton District High School
Secondary: Public
20.52 km
Erin District High School
Secondary: Public
8.91 km
Westside Secondary School
Secondary: Public
12.98 km
Centre Wellington District High School
Secondary: Public
17.82 km
Orangeville District Secondary School
Secondary: Public
15.40 km
-
Houndhouse Boarding
5606 6 Line, Hillsburgh ON 8.88km -
Fendley Park Orangeville
Montgomery Rd (Riddell Road), Orangeville ON 12.67km -
Belfountain Conservation Area
Caledon ON L0N 1C0 13.14km
-
RBC Royal Bank
152 Main St, Erin ON N0B 2E0 9.4km -
BMO Bank of Montreal
500 Riddell Rd, Orangeville ON L9W 5L1 12.76km -
RBC Royal Bank
489 Broadway, Orangeville ON L9W 0A4 13.7km


