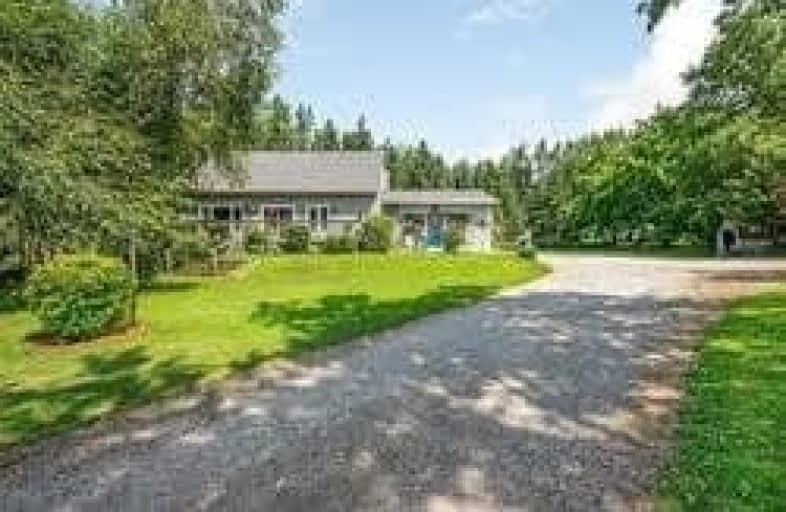Note: Property is not currently for sale or for rent.

-
Type: Detached
-
Style: 1 1/2 Storey
-
Size: 1100 sqft
-
Lot Size: 175 x 500 Feet
-
Age: 31-50 years
-
Taxes: $5,598 per year
-
Added: May 12, 2020 (1 second on market)
-
Updated:
-
Last Checked: 1 month ago
-
MLS®#: X4759418
-
Listed By: Re/max real estate centre inc., brokerage
What Is That.. A Wild Turkey.. And So Begins Your Bird List! Two Really Lovely Acres. Perfect Rectangle With House Positioned Well Off The Road, High And Dry, With A Fully Treed Border ... Check Out The Beautiful Walnut Tree. It Is So Private And So Quiet, The Only Traffic On This Road Will Be Your Neighbours! This Home Is Has A Rustic Chic Flare! Warm And Happy, Cathedral Ceilings, Main Floor Master, And Many Years Of Meticulous Care.
Extras
Central Air, Fridge, Stove, Dishwasher Microwave, Freezer, Elf's, Window Treatments, Hwt, Water Softener, Gdo & 2 Remotes, Sheds, Hard Wired Generator, 200 Amp (Copper Wiring). This Is A Little Treasure And We Would Love To Show You!
Property Details
Facts for 6063 8 Line, Erin
Status
Last Status: Sold
Sold Date: May 12, 2020
Closed Date: Jul 15, 2020
Expiry Date: Jul 17, 2020
Sold Price: $765,900
Unavailable Date: May 12, 2020
Input Date: May 12, 2020
Property
Status: Sale
Property Type: Detached
Style: 1 1/2 Storey
Size (sq ft): 1100
Age: 31-50
Area: Erin
Community: Erin
Availability Date: Immed
Inside
Bedrooms: 3
Bathrooms: 2
Kitchens: 1
Rooms: 6
Den/Family Room: No
Air Conditioning: Central Air
Fireplace: Yes
Laundry Level: Lower
Central Vacuum: Y
Washrooms: 2
Utilities
Electricity: Yes
Gas: No
Cable: No
Telephone: Yes
Building
Basement: Part Fin
Heat Type: Forced Air
Heat Source: Oil
Exterior: Wood
Elevator: N
UFFI: No
Water Supply Type: Drilled Well
Water Supply: Well
Special Designation: Unknown
Retirement: N
Parking
Driveway: Private
Garage Spaces: 2
Garage Type: Attached
Covered Parking Spaces: 6
Total Parking Spaces: 8
Fees
Tax Year: 2019
Tax Legal Description: Ptlt 30 Con 9 Er Pt 1 61R617
Taxes: $5,598
Highlights
Feature: Golf
Feature: Level
Feature: Skiing
Feature: Wooded/Treed
Land
Cross Street: Erin Garafraxa/Eight
Municipality District: Erin
Fronting On: East
Parcel Number: 711400039
Pool: None
Sewer: Septic
Lot Depth: 500 Feet
Lot Frontage: 175 Feet
Lot Irregularities: 2.00 Acres
Waterfront: None
Rooms
Room details for 6063 8 Line, Erin
| Type | Dimensions | Description |
|---|---|---|
| Living Ground | 4.19 x 5.83 | Vaulted Ceiling, Fireplace, W/O To Deck |
| Dining Ground | 3.57 x 4.19 | Vaulted Ceiling, Ceiling Fan, Wood Floor |
| Kitchen Ground | 2.75 x 3.45 | Open Concept, Ceiling Fan, Laminate |
| Master Ground | 3.74 x 4.15 | W/O To Deck, 3 Pc Bath, Wood Floor |
| 2nd Br 2nd | 3.42 x 3.90 | His/Hers Closets, Wainscoting, Wood Floor |
| 3rd Br 2nd | 2.85 x 4.04 | Double Closet, Window, Wood Floor |
| Rec Bsmt | 4.00 x 7.07 | Broadloom, Dropped Ceiling, Closet |
| Laundry Bsmt | 2.91 x 4.05 | Pot Lights, Dropped Ceiling, Laundry Sink |
| XXXXXXXX | XXX XX, XXXX |
XXXX XXX XXXX |
$XXX,XXX |
| XXX XX, XXXX |
XXXXXX XXX XXXX |
$XXX,XXX | |
| XXXXXXXX | XXX XX, XXXX |
XXXXXXXX XXX XXXX |
|
| XXX XX, XXXX |
XXXXXX XXX XXXX |
$XXX,XXX |
| XXXXXXXX XXXX | XXX XX, XXXX | $765,900 XXX XXXX |
| XXXXXXXX XXXXXX | XXX XX, XXXX | $769,900 XXX XXXX |
| XXXXXXXX XXXXXXXX | XXX XX, XXXX | XXX XXXX |
| XXXXXXXX XXXXXX | XXX XX, XXXX | $769,900 XXX XXXX |

Ross R MacKay Public School
Elementary: PublicEast Garafraxa Central Public School
Elementary: PublicSt John Brebeuf Catholic School
Elementary: CatholicSpencer Avenue Elementary School
Elementary: PublicErin Public School
Elementary: PublicMontgomery Village Public School
Elementary: PublicDufferin Centre for Continuing Education
Secondary: PublicActon District High School
Secondary: PublicErin District High School
Secondary: PublicWestside Secondary School
Secondary: PublicCentre Wellington District High School
Secondary: PublicOrangeville District Secondary School
Secondary: Public- 2 bath
- 3 bed
- 1100 sqft
46 Douglas Crescent, Erin, Ontario • N0B 1Z0 • Rural Erin



