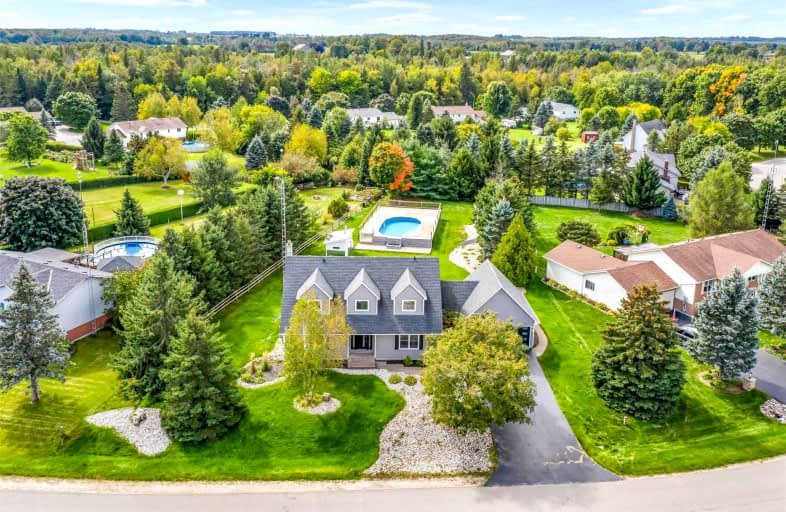Sold on Oct 15, 2021
Note: Property is not currently for sale or for rent.

-
Type: Detached
-
Style: 2-Storey
-
Lot Size: 133 x 222 Feet
-
Age: No Data
-
Taxes: $4,872 per year
-
Days on Site: 23 Days
-
Added: Sep 22, 2021 (3 weeks on market)
-
Updated:
-
Last Checked: 1 month ago
-
MLS®#: X5379043
-
Listed By: Sutton group-heritage realty inc., brokerage
Look No Further. 7 Elizabeth Cres Offers A Beautifully Renovated Home On A Massive Lot. Enjoy The Luxurious Upgraded Finishes That Have The Wow Factor. The Well Manicured Lot Will Be Sure To Please And Is Great For Those Who Love To Spend Time Outside. Large Above Ground Pool W Waterfall Feature Adds A Great Feel. This Is A Very Functional Home On A Great Sized Lot, In A Wonderful Community. You Can Start Your Family And Grow Here, Or Retire Alike.
Extras
S/S Appliances, Washer/Dryer, Lighting , Chattels & Fixtures, Pool & Accessories.
Property Details
Facts for 7 Elizabeth Crescent, Erin
Status
Days on Market: 23
Last Status: Sold
Sold Date: Oct 15, 2021
Closed Date: Dec 15, 2021
Expiry Date: Dec 22, 2021
Sold Price: $1,250,000
Unavailable Date: Oct 15, 2021
Input Date: Sep 22, 2021
Property
Status: Sale
Property Type: Detached
Style: 2-Storey
Area: Erin
Community: Rural Erin
Availability Date: 30-60
Inside
Bedrooms: 3
Bathrooms: 3
Kitchens: 1
Rooms: 7
Den/Family Room: Yes
Air Conditioning: Central Air
Fireplace: Yes
Washrooms: 3
Building
Basement: Unfinished
Heat Type: Forced Air
Heat Source: Electric
Exterior: Vinyl Siding
Water Supply: Well
Special Designation: Unknown
Other Structures: Garden Shed
Parking
Driveway: Private
Garage Spaces: 2
Garage Type: Attached
Covered Parking Spaces: 4
Total Parking Spaces: 6
Fees
Tax Year: 2021
Tax Legal Description: Lt 17 Pl 827 Erin? Erin
Taxes: $4,872
Highlights
Feature: Clear View
Feature: Fenced Yard
Feature: Park
Feature: Place Of Worship
Feature: School
Land
Cross Street: Elizabeth & Erin Gar
Municipality District: Erin
Fronting On: West
Pool: Abv Grnd
Sewer: Septic
Lot Depth: 222 Feet
Lot Frontage: 133 Feet
Lot Irregularities: Irreg-133.4X260.88X54
Additional Media
- Virtual Tour: https://tours.jthometours.ca/v2/7-elizabeth-crescent-erin-on-l0n-1n0-1180368/unbranded
Rooms
Room details for 7 Elizabeth Crescent, Erin
| Type | Dimensions | Description |
|---|---|---|
| Living Main | - | Fireplace, Pot Lights, Ceiling Fan |
| Dining Main | - | Pot Lights, Porcelain Floor |
| Kitchen Main | - | Stainless Steel Appl, Backsplash, Pot Lights |
| Family Main | - | Pot Lights, Porcelain Floor |
| Br 2nd | - | Ensuite Bath, Double Sink, Sliding Doors |
| 2nd Br 2nd | - | |
| 3rd Br 2nd | - |
| XXXXXXXX | XXX XX, XXXX |
XXXX XXX XXXX |
$X,XXX,XXX |
| XXX XX, XXXX |
XXXXXX XXX XXXX |
$X,XXX,XXX | |
| XXXXXXXX | XXX XX, XXXX |
XXXXXXX XXX XXXX |
|
| XXX XX, XXXX |
XXXXXX XXX XXXX |
$X,XXX,XXX | |
| XXXXXXXX | XXX XX, XXXX |
XXXX XXX XXXX |
$X,XXX,XXX |
| XXX XX, XXXX |
XXXXXX XXX XXXX |
$X,XXX,XXX | |
| XXXXXXXX | XXX XX, XXXX |
XXXXXXX XXX XXXX |
|
| XXX XX, XXXX |
XXXXXX XXX XXXX |
$X,XXX,XXX |
| XXXXXXXX XXXX | XXX XX, XXXX | $1,250,000 XXX XXXX |
| XXXXXXXX XXXXXX | XXX XX, XXXX | $1,259,999 XXX XXXX |
| XXXXXXXX XXXXXXX | XXX XX, XXXX | XXX XXXX |
| XXXXXXXX XXXXXX | XXX XX, XXXX | $1,288,000 XXX XXXX |
| XXXXXXXX XXXX | XXX XX, XXXX | $1,290,000 XXX XXXX |
| XXXXXXXX XXXXXX | XXX XX, XXXX | $1,288,800 XXX XXXX |
| XXXXXXXX XXXXXXX | XXX XX, XXXX | XXX XXXX |
| XXXXXXXX XXXXXX | XXX XX, XXXX | $1,299,000 XXX XXXX |

Ross R MacKay Public School
Elementary: PublicEramosa Public School
Elementary: PublicEast Garafraxa Central Public School
Elementary: PublicSt John Brebeuf Catholic School
Elementary: CatholicSpencer Avenue Elementary School
Elementary: PublicJohn Black Public School
Elementary: PublicDufferin Centre for Continuing Education
Secondary: PublicErin District High School
Secondary: PublicWestside Secondary School
Secondary: PublicCentre Wellington District High School
Secondary: PublicOrangeville District Secondary School
Secondary: PublicJohn F Ross Collegiate and Vocational Institute
Secondary: Public

