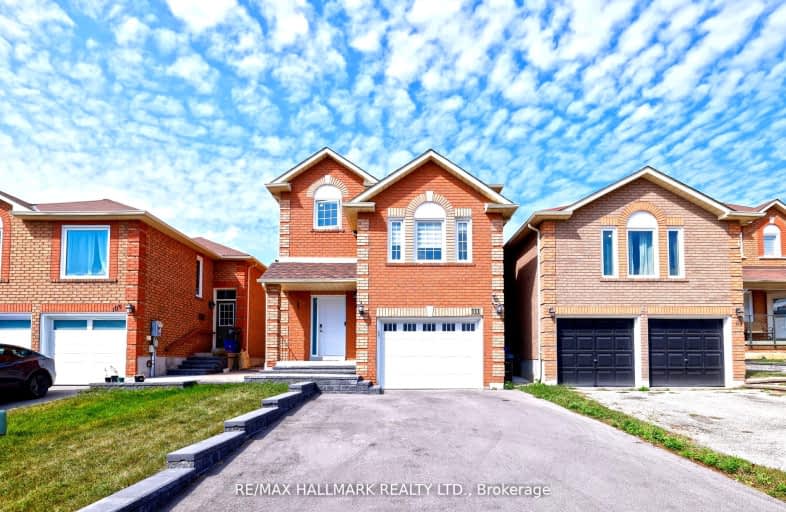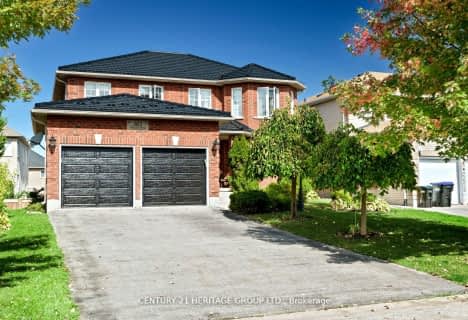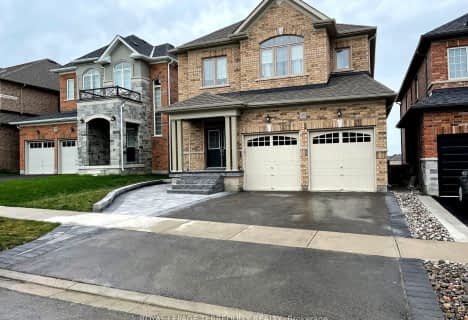Somewhat Walkable
- Some errands can be accomplished on foot.
Minimal Transit
- Almost all errands require a car.
Somewhat Bikeable
- Most errands require a car.

St Jean de Brebeuf Separate School
Elementary: CatholicFred C Cook Public School
Elementary: PublicSt. Teresa of Calcutta Catholic School
Elementary: CatholicChris Hadfield Public School
Elementary: PublicW H Day Elementary School
Elementary: PublicFieldcrest Elementary School
Elementary: PublicBradford Campus
Secondary: PublicHoly Trinity High School
Secondary: CatholicDr John M Denison Secondary School
Secondary: PublicBradford District High School
Secondary: PublicSir William Mulock Secondary School
Secondary: PublicHuron Heights Secondary School
Secondary: Public-
Riverdrive Park Playground
East Gwillimbury ON 5.57km -
East Gwillimbury Community Centre Playground
East Gwillimbury ON 7.09km -
Bonshaw Park
Bonshaw Ave (Red River Cres), Newmarket ON 9.17km
-
BMO Bank of Montreal
412 Holland St W, Bradford ON L3Z 2B5 0.8km -
BMO Bank of Montreal
40 Melbourne Dr, Bradford ON L3Z 3B8 0.86km -
RBC Royal Bank
26 Holland St E, Bradford ON L3Z 2A9 1.09km
- 3 bath
- 4 bed
Bsmt-109 Milby Crescent, Bradford West Gwillimbury, Ontario • L3Z 0X8 • Bradford
- 4 bath
- 4 bed
146 Ferragine Crescent, Bradford West Gwillimbury, Ontario • L3Z 4K1 • Bradford
- 4 bath
- 4 bed
- 2500 sqft
35 Tay Boulevard, Bradford West Gwillimbury, Ontario • L3Z 0W5 • Bradford
- 4 bath
- 4 bed
238 Blue Dasher Boulevard, Bradford West Gwillimbury, Ontario • L3Z 4J1 • Bradford
- 4 bath
- 4 bed
- 2500 sqft
111 Scarlet Way, Bradford West Gwillimbury, Ontario • L3Z 0T4 • Bradford











