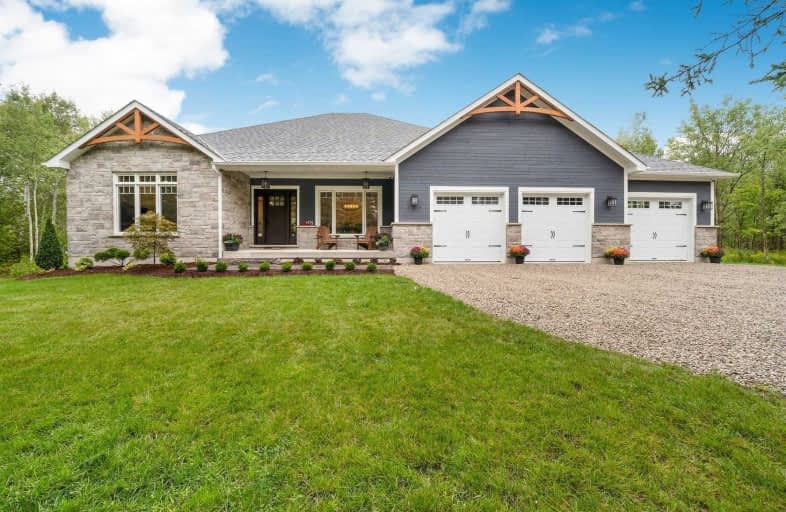Sold on Sep 12, 2020
Note: Property is not currently for sale or for rent.

-
Type: Detached
-
Style: Bungalow
-
Size: 2000 sqft
-
Lot Size: 174.87 x 375 Feet
-
Age: 0-5 years
-
Taxes: $7,674 per year
-
Days on Site: 3 Days
-
Added: Sep 09, 2020 (3 days on market)
-
Updated:
-
Last Checked: 1 month ago
-
MLS®#: X4903666
-
Listed By: Re/max real estate centre inc., brokerage
Some Homes Just Have A Warm Positive Energy, And This Is Certainly One Of Them! Just 3 Years Old, This Custom Freestone Build Has The Combination Of A Stylish, Elegant And Functional Home, Plus Privacy. I Turned In The Driveway And Said Wow! Neatly Tucked Into This 1.5 Acre Lot, You Are Surrounded By Nature, No Neighbours In Site. Enter The Front Dr And You Will Be Sold.
Extras
Sensational From Start To Finish With Every Attention To Detail, A Fab Layout And Views To Take Your Breath Away. One More Word: Hurry!
Property Details
Facts for 8769 Erin Garafraxa Townline, Erin
Status
Days on Market: 3
Last Status: Sold
Sold Date: Sep 12, 2020
Closed Date: Nov 20, 2020
Expiry Date: Nov 30, 2020
Sold Price: $1,310,005
Unavailable Date: Sep 12, 2020
Input Date: Sep 09, 2020
Prior LSC: Listing with no contract changes
Property
Status: Sale
Property Type: Detached
Style: Bungalow
Size (sq ft): 2000
Age: 0-5
Area: Erin
Community: Rural Erin
Availability Date: 60 Days Tba
Inside
Bedrooms: 4
Bathrooms: 3
Kitchens: 1
Rooms: 9
Den/Family Room: No
Air Conditioning: Central Air
Fireplace: Yes
Laundry Level: Main
Central Vacuum: Y
Washrooms: 3
Utilities
Electricity: Yes
Gas: No
Cable: No
Telephone: Yes
Building
Basement: Unfinished
Basement 2: Walk-Up
Heat Type: Forced Air
Heat Source: Propane
Exterior: Stone
Exterior: Wood
Elevator: N
UFFI: No
Energy Certificate: N
Green Verification Status: N
Water Supply Type: Drilled Well
Water Supply: Well
Physically Handicapped-Equipped: N
Special Designation: Unknown
Retirement: N
Parking
Driveway: Private
Garage Spaces: 3
Garage Type: Attached
Covered Parking Spaces: 6
Total Parking Spaces: 9
Fees
Tax Year: 2020
Tax Legal Description: Ptlt 32 Con 1 Erin Being Pt 2 Pln 61R21050
Taxes: $7,674
Highlights
Feature: Golf
Feature: Grnbelt/Conserv
Feature: Park
Feature: School Bus Route
Feature: Wooded/Treed
Land
Cross Street: Wellington 26 & Erin
Municipality District: Erin
Fronting On: South
Parcel Number: 711370187
Pool: None
Sewer: Septic
Lot Depth: 375 Feet
Lot Frontage: 174.87 Feet
Lot Irregularities: 1.51 Acres
Acres: .50-1.99
Waterfront: None
Additional Media
- Virtual Tour: http://www.myvisuallistings.com/vtnb/300457
Rooms
Room details for 8769 Erin Garafraxa Townline, Erin
| Type | Dimensions | Description |
|---|---|---|
| Great Rm Main | 5.18 x 6.09 | Open Concept, Fireplace, Hardwood Floor |
| Dining Main | 3.65 x 3.95 | Picture Window, Pot Lights, Hardwood Floor |
| Kitchen Main | 3.65 x 3.96 | Centre Island, Pantry, Hardwood Floor |
| Breakfast Main | 3.35 x 3.65 | B/I Desk, Walk-Out, Hardwood Floor |
| Master Main | 3.65 x 5.09 | 5 Pc Ensuite, W/I Closet, Hardwood Floor |
| 2nd Br Main | 3.32 x 3.47 | Double Closet, 4 Pc Ensuite, Hardwood Floor |
| 3rd Br Main | 3.04 x 3.65 | Double Closet, Ceiling Fan, Hardwood Floor |
| 4th Br Main | 3.04 x 3.65 | Double Closet, Ceiling Fan, Hardwood Floor |
| Laundry Main | 2.31 x 3.04 | W/O To Garage, Laundry Sink, Porcelain Floor |
| XXXXXXXX | XXX XX, XXXX |
XXXX XXX XXXX |
$X,XXX,XXX |
| XXX XX, XXXX |
XXXXXX XXX XXXX |
$X,XXX,XXX |
| XXXXXXXX XXXX | XXX XX, XXXX | $1,310,005 XXX XXXX |
| XXXXXXXX XXXXXX | XXX XX, XXXX | $1,275,000 XXX XXXX |

Ross R MacKay Public School
Elementary: PublicEramosa Public School
Elementary: PublicEast Garafraxa Central Public School
Elementary: PublicSt John Brebeuf Catholic School
Elementary: CatholicJohn Black Public School
Elementary: PublicJ Douglas Hogarth Public School
Elementary: PublicErin District High School
Secondary: PublicOur Lady of Lourdes Catholic School
Secondary: CatholicSt James Catholic School
Secondary: CatholicWestside Secondary School
Secondary: PublicCentre Wellington District High School
Secondary: PublicJohn F Ross Collegiate and Vocational Institute
Secondary: Public

