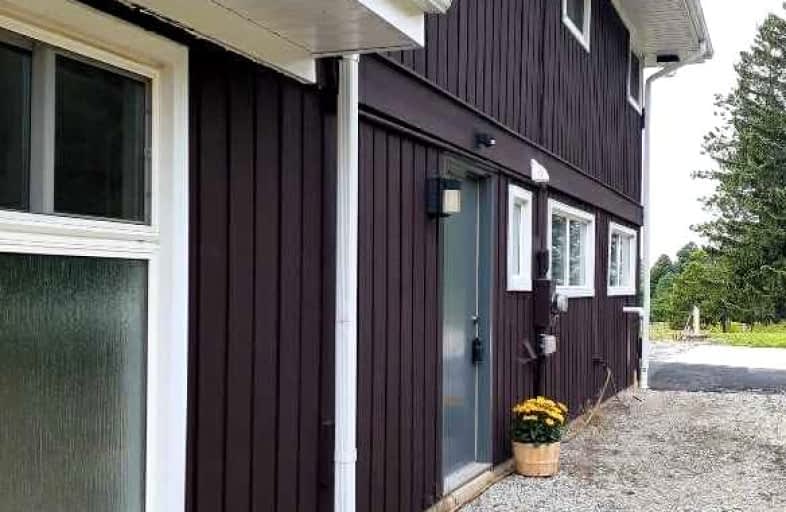
Sacred Heart Catholic School
Elementary: Catholic
6.69 km
Ecole Harris Mill Public School
Elementary: Public
6.61 km
Robert Little Public School
Elementary: Public
2.52 km
Rockwood Centennial Public School
Elementary: Public
6.68 km
St Joseph's School
Elementary: Catholic
2.92 km
McKenzie-Smith Bennett
Elementary: Public
3.25 km
Day School -Wellington Centre For ContEd
Secondary: Public
17.59 km
Gary Allan High School - Halton Hills
Secondary: Public
12.47 km
Acton District High School
Secondary: Public
3.14 km
Erin District High School
Secondary: Public
15.24 km
Christ the King Catholic Secondary School
Secondary: Catholic
13.14 km
Georgetown District High School
Secondary: Public
12.19 km


