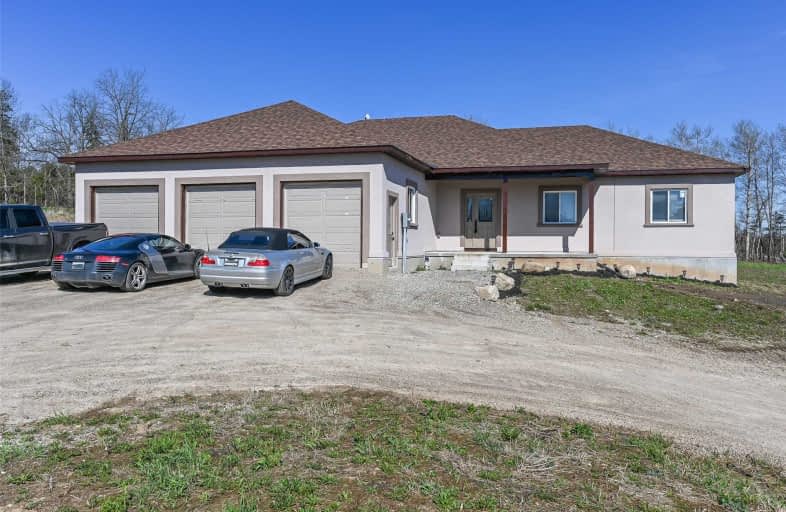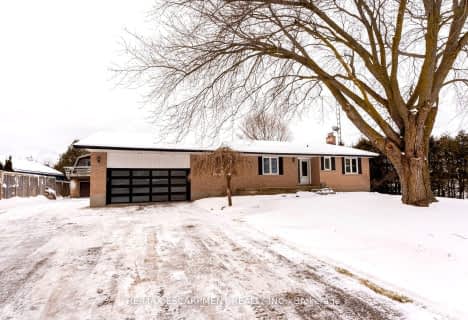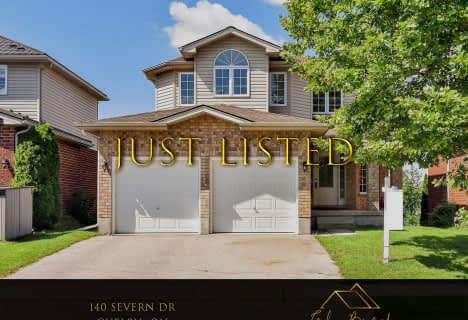
Brant Avenue Public School
Elementary: PublicOttawa Crescent Public School
Elementary: PublicSt Patrick Catholic School
Elementary: CatholicKen Danby Public School
Elementary: PublicWaverley Drive Public School
Elementary: PublicHoly Trinity Catholic School
Elementary: CatholicSt John Bosco Catholic School
Secondary: CatholicOur Lady of Lourdes Catholic School
Secondary: CatholicSt James Catholic School
Secondary: CatholicGuelph Collegiate and Vocational Institute
Secondary: PublicCentennial Collegiate and Vocational Institute
Secondary: PublicJohn F Ross Collegiate and Vocational Institute
Secondary: Public- 2 bath
- 3 bed
5410 Wellington 29 Road, Guelph/Eramosa, Ontario • N0B 2K0 • Rural Guelph/Eramosa
- 2 bath
- 3 bed
- 1100 sqft
22 Promenade Road North, Guelph/Eramosa, Ontario • N1E 5Y7 • Rural Guelph/Eramosa












