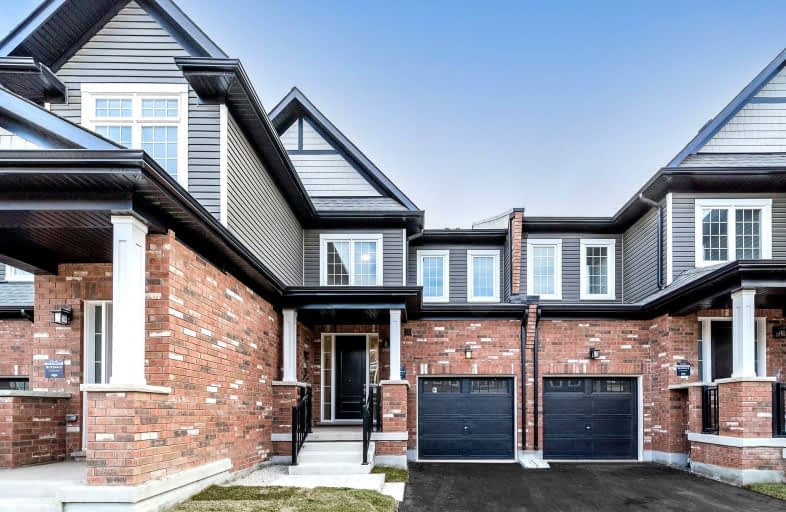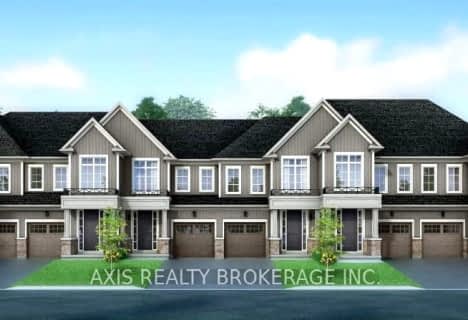
Video Tour
Car-Dependent
- Almost all errands require a car.
8
/100
Somewhat Bikeable
- Most errands require a car.
35
/100

Alton Public School
Elementary: Public
8.26 km
Ross R MacKay Public School
Elementary: Public
5.61 km
Belfountain Public School
Elementary: Public
3.98 km
St John Brebeuf Catholic School
Elementary: Catholic
6.04 km
Erin Public School
Elementary: Public
0.92 km
Brisbane Public School
Elementary: Public
4.04 km
Dufferin Centre for Continuing Education
Secondary: Public
15.80 km
Acton District High School
Secondary: Public
15.82 km
Erin District High School
Secondary: Public
0.51 km
Westside Secondary School
Secondary: Public
14.40 km
Orangeville District Secondary School
Secondary: Public
15.85 km
Georgetown District High School
Secondary: Public
18.84 km
-
Caledon Village Fairgrounds
Caledon Village ON 10.32km -
Silver Creek Conservation Area
13500 Fallbrook Trail, Halton Hills ON 12.84km -
Idlewylde Park
Orangeville ON L9W 2B1 15.68km
-
TD Canada Trust ATM
125 Main St, Erin ON N0B 1T0 1.38km -
TD Canada Trust ATM
89 Broadway, Orangeville ON L9W 1K2 15.37km -
Scotiabank
97 1st St, Orangeville ON L9W 2E8 16.46km



