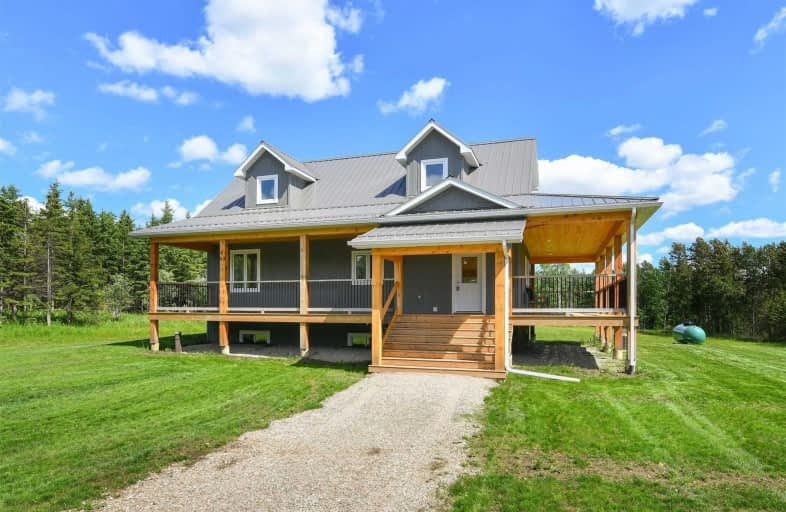Sold on Oct 13, 2020
Note: Property is not currently for sale or for rent.

-
Type: Detached
-
Style: 2-Storey
-
Size: 1500 sqft
-
Lot Size: 387.76 x 225.41 Feet
-
Age: 0-5 years
-
Taxes: $6,413 per year
-
Days on Site: 119 Days
-
Added: Jun 16, 2020 (3 months on market)
-
Updated:
-
Last Checked: 1 month ago
-
MLS®#: X4794768
-
Listed By: Royal lepage rcr realty, brokerage
Live, Work & Play On 2 Acres Surrounded By Nature! Mennonite Built Maibec Sided With 3-Sided Covered Wrap Around Verandah For Dining Al Fresco. Barzotti Kitchen With Corian Counter Tops, Propane Stove & Cozy Island Seats 2. L E D Lighting Throughout, Propane In Floor Heat On Lower Level. A Perfect Home For A Small Family Or Couple Looking To Downsize Or To Retire Economically & Efficiently. Water Softener & Reverse Osmosis. Quality I C F Construction.
Extras
30' X 50' X 16' Steel Clad Workshop With 3 12' Doors. One Bay Is Heated + Has R/In 3 Piece Bath & In-Floor Heat. Shop Has Concrete Floor & Is Wired For Future Generator. Rooms Are Virtually Staged To Help You Picture Yourself Here.
Property Details
Facts for 9089 Sideroad 17, Erin
Status
Days on Market: 119
Last Status: Sold
Sold Date: Oct 13, 2020
Closed Date: Oct 23, 2020
Expiry Date: Dec 16, 2020
Sold Price: $1,100,000
Unavailable Date: Oct 13, 2020
Input Date: Jun 16, 2020
Property
Status: Sale
Property Type: Detached
Style: 2-Storey
Size (sq ft): 1500
Age: 0-5
Area: Erin
Community: Hillsburgh
Availability Date: 30 Days T B A
Assessment Amount: $600,000
Assessment Year: 2020
Inside
Bedrooms: 2
Bathrooms: 2
Kitchens: 1
Rooms: 6
Den/Family Room: No
Air Conditioning: Central Air
Fireplace: No
Laundry Level: Main
Central Vacuum: N
Washrooms: 2
Utilities
Electricity: Yes
Gas: No
Cable: No
Telephone: Available
Building
Basement: Part Fin
Heat Type: Forced Air
Heat Source: Propane
Exterior: Other
Elevator: N
UFFI: No
Energy Certificate: N
Green Verification Status: N
Water Supply Type: Drilled Well
Water Supply: Well
Physically Handicapped-Equipped: N
Special Designation: Unknown
Other Structures: Workshop
Retirement: N
Parking
Driveway: Private
Garage Spaces: 5
Garage Type: Detached
Covered Parking Spaces: 6
Total Parking Spaces: 11
Fees
Tax Year: 2020
Tax Legal Description: Pt Lt 17 Con 4 Erin, Pt 1 61R21079 Town Of Erin
Taxes: $6,413
Highlights
Feature: Clear View
Feature: Level
Feature: School Bus Route
Land
Cross Street: East Of Second Line
Municipality District: Erin
Fronting On: South
Parcel Number: 711490192
Pool: None
Sewer: Septic
Lot Depth: 225.41 Feet
Lot Frontage: 387.76 Feet
Acres: 2-4.99
Waterfront: None
Additional Media
- Virtual Tour: http://tours.viewpointimaging.ca/ue/qxGJk
Rooms
Room details for 9089 Sideroad 17, Erin
| Type | Dimensions | Description |
|---|---|---|
| Kitchen Main | 3.34 x 5.62 | Ceramic Back Splash, Breakfast Bar, Hardwood Floor |
| Dining Main | 3.34 x 5.62 | Combined W/Kitchen, Hardwood Floor, Pot Lights |
| Great Rm Main | 3.07 x 5.60 | W/O To Deck, Hardwood Floor |
| Laundry Main | 2.04 x 2.71 | Double Closet, B/I Shelves, Laundry Sink |
| Master 2nd | 4.89 x 5.61 | W/I Closet, Hardwood Floor, Hardwood Floor |
| 2nd Br 2nd | 3.00 x 5.61 | Double Closet, Irregular Rm, Hardwood Floor |
| Rec Lower | 5.57 x 7.33 | Above Grade Window, Pot Lights, Pot Lights |
| XXXXXXXX | XXX XX, XXXX |
XXXX XXX XXXX |
$X,XXX,XXX |
| XXX XX, XXXX |
XXXXXX XXX XXXX |
$X,XXX,XXX |
| XXXXXXXX XXXX | XXX XX, XXXX | $1,100,000 XXX XXXX |
| XXXXXXXX XXXXXX | XXX XX, XXXX | $1,185,000 XXX XXXX |

Sacred Heart Catholic School
Elementary: CatholicRoss R MacKay Public School
Elementary: PublicEramosa Public School
Elementary: PublicSt John Brebeuf Catholic School
Elementary: CatholicErin Public School
Elementary: PublicBrisbane Public School
Elementary: PublicDufferin Centre for Continuing Education
Secondary: PublicActon District High School
Secondary: PublicErin District High School
Secondary: PublicSt James Catholic School
Secondary: CatholicWestside Secondary School
Secondary: PublicOrangeville District Secondary School
Secondary: Public

