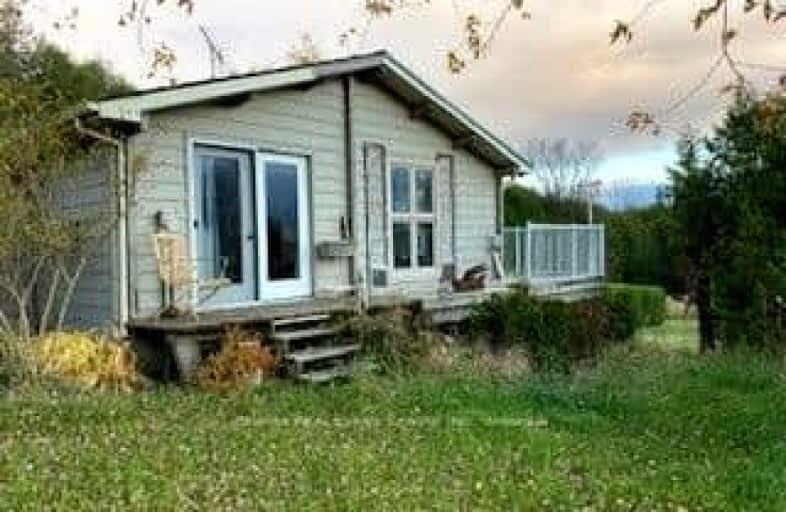
Ross R MacKay Public School
Elementary: Public
3.48 km
Eramosa Public School
Elementary: Public
10.41 km
East Garafraxa Central Public School
Elementary: Public
9.48 km
St John Brebeuf Catholic School
Elementary: Catholic
4.29 km
Erin Public School
Elementary: Public
7.42 km
Brisbane Public School
Elementary: Public
6.81 km
Dufferin Centre for Continuing Education
Secondary: Public
18.67 km
Acton District High School
Secondary: Public
16.22 km
Erin District High School
Secondary: Public
7.50 km
Westside Secondary School
Secondary: Public
16.67 km
Centre Wellington District High School
Secondary: Public
17.19 km
Orangeville District Secondary School
Secondary: Public
18.90 km
-
Houndhouse Boarding
5606 6 Line, Hillsburgh ON 5.27km -
Elora Cataract Trail Hidden Park
Erin ON 7.34km -
Maaji Park
Wellington St (Highway 124), Everton ON 10.12km
-
TD Bank Financial Group
Riddell Rd, Orangeville ON 16.34km -
Scotiabank
36 Mill St E, Acton ON L7J 1H2 17.01km -
BMO Bank of Montreal
21 Mill St W, Halton Hills ON L7J 1G3 17.06km



