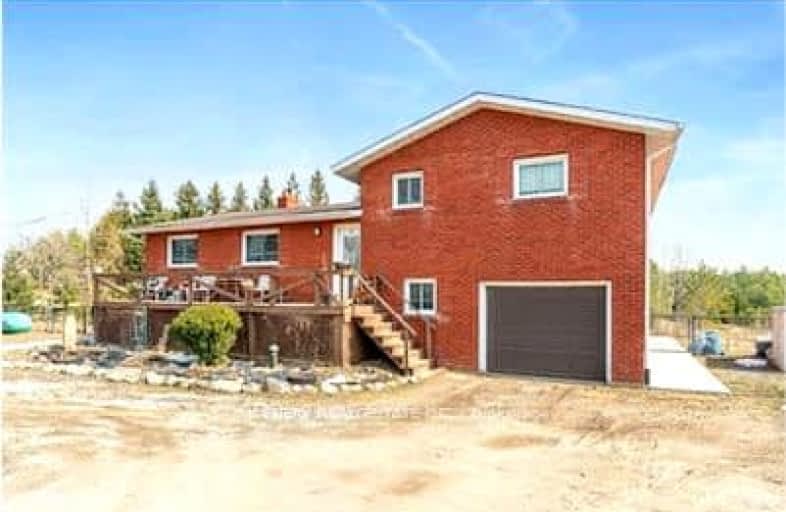Car-Dependent
- Almost all errands require a car.
6
/100
Somewhat Bikeable
- Almost all errands require a car.
13
/100

Alton Public School
Elementary: Public
10.84 km
Ross R MacKay Public School
Elementary: Public
1.19 km
East Garafraxa Central Public School
Elementary: Public
8.93 km
St John Brebeuf Catholic School
Elementary: Catholic
2.20 km
Erin Public School
Elementary: Public
5.65 km
Brisbane Public School
Elementary: Public
6.04 km
Dufferin Centre for Continuing Education
Secondary: Public
16.52 km
Acton District High School
Secondary: Public
16.94 km
Erin District High School
Secondary: Public
5.62 km
Westside Secondary School
Secondary: Public
14.60 km
Centre Wellington District High School
Secondary: Public
19.34 km
Orangeville District Secondary School
Secondary: Public
16.72 km
-
Agile Dogs
Erin ON 9.67km -
Belfountain Conservation Area
Caledon ON L0N 1C0 10.27km -
Fendley Park Orangeville
Montgomery Rd (Riddell Road), Orangeville ON 14.59km
-
RBC Royal Bank
489 Broadway, Orangeville ON L9W 0A4 15.4km -
CIBC
17 Townline, Orangeville ON L9W 3R4 16.33km -
CIBC
352 Queen St E, Acton ON L7J 1R2 17.78km



