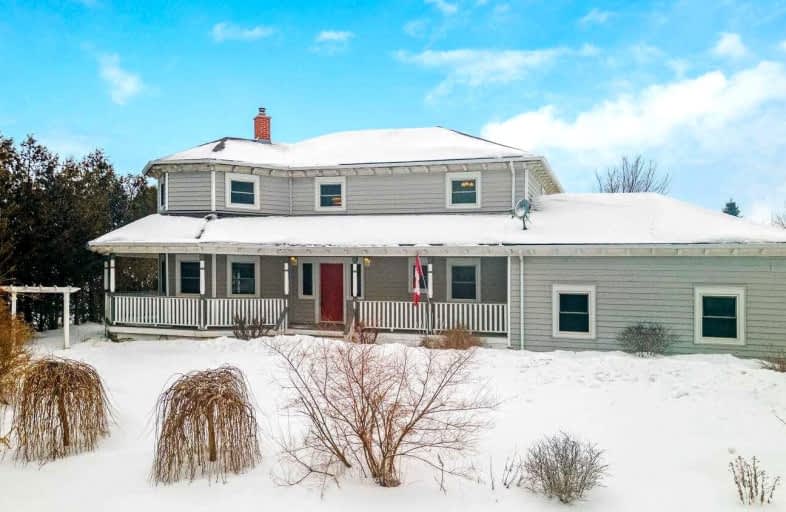Inactive on Nov 30, 2018
Note: Property is not currently for sale or for rent.

-
Type: Detached
-
Style: 2-Storey
-
Lot Size: 220 x 300
-
Age: 16-30 years
-
Taxes: $5,151 per year
-
Days on Site: 133 Days
-
Added: Dec 19, 2024 (4 months on market)
-
Updated:
-
Last Checked: 1 month ago
-
MLS®#: X11197271
-
Listed By: Royal lepage meadowtowne realty brokerage
Come Home To The "Cottage On The Hill" Every Night. Just Under 2 Acres With No Neighbours In Sight! The Three Bedroom, Four Bath, Two Storey Home Has Been Loved By The Current Family For The Last 27 Years! Now It Is Time For Someone Else To Take A Turn. Sit And Relax On The Wrap Around Porch And Enjoy Nature. Birds Galore. Enjoy Living In The Country.
Property Details
Facts for 9296 Side Road 27, Erin
Status
Days on Market: 133
Last Status: Expired
Sold Date: May 10, 2025
Closed Date: Nov 30, -0001
Expiry Date: Nov 30, 2018
Unavailable Date: Oct 12, 2018
Input Date: Jun 01, 2018
Prior LSC: Suspended
Property
Status: Sale
Property Type: Detached
Style: 2-Storey
Age: 16-30
Area: Erin
Community: Rural Erin
Availability Date: Flexible
Assessment Amount: $489,000
Assessment Year: 2018
Inside
Bedrooms: 3
Bedrooms Plus: 1
Bathrooms: 4
Kitchens: 1
Kitchens Plus: 1
Rooms: 10
Air Conditioning: None
Fireplace: Yes
Laundry: Ensuite
Washrooms: 4
Building
Basement: Sep Entrance
Basement 2: Walk-Up
Heat Type: Forced Air
Heat Source: Electric
Exterior: Vinyl Siding
Exterior: Wood
Elevator: N
UFFI: No
Green Verification Status: N
Water Supply Type: Drilled Well
Water Supply: Well
Special Designation: Unknown
Retirement: N
Parking
Driveway: Other
Garage Spaces: 2
Garage Type: Attached
Covered Parking Spaces: 10
Total Parking Spaces: 12
Fees
Tax Year: 2017
Tax Legal Description: PT LT 28 CON 6 ERIN PART 1, 61R4239; ERIN
Taxes: $5,151
Land
Cross Street: SIDEROAD 27 & 6TH LI
Municipality District: Erin
Parcel Number: 711380019
Pool: None
Sewer: Septic
Lot Depth: 300
Lot Frontage: 220
Acres: .50-1.99
Zoning: RESIDENTIAL
Rooms
Room details for 9296 Side Road 27, Erin
| Type | Dimensions | Description |
|---|---|---|
| Kitchen Main | 3.47 x 3.73 | |
| Living Main | 6.82 x 3.34 | |
| Dining Main | 2.80 x 4.12 | |
| Prim Bdrm 2nd | 5.03 x 4.48 | |
| Br 2nd | 3.57 x 4.12 | |
| Br 2nd | 2.44 x 4.45 | |
| Bathroom Main | 1.19 x 2.39 | |
| Laundry Main | 2.41 x 2.48 | |
| Bathroom 2nd | 2.86 x 1.72 | |
| Bathroom 2nd | 1.50 x 2.43 | |
| Family Lower | 4.63 x 3.40 | |
| Kitchen Lower | 3.35 x 3.99 |
| XXXXXXXX | XXX XX, XXXX |
XXXX XXX XXXX |
$X,XXX,XXX |
| XXX XX, XXXX |
XXXXXX XXX XXXX |
$X,XXX,XXX |
| XXXXXXXX XXXX | XXX XX, XXXX | $1,100,000 XXX XXXX |
| XXXXXXXX XXXXXX | XXX XX, XXXX | $1,299,000 XXX XXXX |

Ross R MacKay Public School
Elementary: PublicEast Garafraxa Central Public School
Elementary: PublicSt John Brebeuf Catholic School
Elementary: CatholicSpencer Avenue Elementary School
Elementary: PublicErin Public School
Elementary: PublicBrisbane Public School
Elementary: PublicDufferin Centre for Continuing Education
Secondary: PublicActon District High School
Secondary: PublicErin District High School
Secondary: PublicWestside Secondary School
Secondary: PublicCentre Wellington District High School
Secondary: PublicOrangeville District Secondary School
Secondary: Public- 2 bath
- 3 bed
- 1100 sqft
46 Douglas Crescent, Erin, Ontario • N0B 1Z0 • Rural Erin

