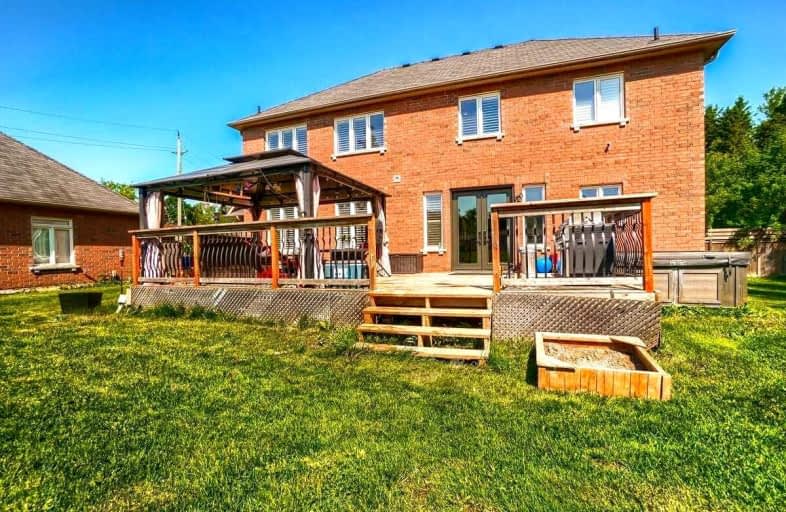Note: Property is not currently for sale or for rent.

-
Type: Detached
-
Style: 2-Storey
-
Lease Term: 1 Year
-
Possession: No Data
-
All Inclusive: N
-
Lot Size: 150 x 486 Feet
-
Age: No Data
-
Days on Site: 60 Days
-
Added: Dec 30, 2022 (1 month on market)
-
Updated:
-
Last Checked: 1 month ago
-
MLS®#: X5857589
-
Listed By: Save max first choice real estate inc., brokerage
Beautiful Executive Home. Separate Living, Dinning & Family Room On The Main Floor. Chef Delight Kitchen With Built In Appliances & Centre Island Can Be Used For Breakfast Table Or Even For Dinning Table. 4 Huge Size Bedrooms On The 2nd Floor. Master Bedroom With Walk In Closet & 5Pc Ensuite With Huge Shower & Tub. Hardwood Floors Throughout, Finished Basement With Kitchen And 1 Bedroom, California Shutters, Stainless Steel Appliances, Very Large Deck With Cabana, Natural Gas, High Speed Internet, Open Concept Main Floor W/ 9Ft Ceilings, Crown Moulding, Granite Counter Tops, Natural Gas Firplace In Family Room, W/O From Kitchen To Deck.
Extras
S/S Fridge, S/S Gas Stove, S/S Dishwasher, Wine Fridge, S/S Built In Oven. Cloth Washer & Dryer. Water Softener System.
Property Details
Facts for 9465 17th Side Road, Erin
Status
Days on Market: 60
Last Status: Terminated
Sold Date: May 09, 2025
Closed Date: Nov 30, -0001
Expiry Date: Mar 15, 2023
Unavailable Date: Feb 28, 2023
Input Date: Dec 30, 2022
Property
Status: Lease
Property Type: Detached
Style: 2-Storey
Area: Erin
Community: Erin
Inside
Bedrooms: 4
Bedrooms Plus: 1
Bathrooms: 4
Kitchens: 1
Kitchens Plus: 1
Rooms: 8
Den/Family Room: Yes
Air Conditioning: Central Air
Fireplace: Yes
Laundry: Ensuite
Laundry Level: Main
Central Vacuum: N
Washrooms: 4
Utilities
Utilities Included: N
Electricity: Available
Gas: Available
Cable: Available
Telephone: Available
Building
Basement: Finished
Heat Type: Forced Air
Heat Source: Gas
Exterior: Brick
Exterior: Stone
Private Entrance: Y
Water Supply Type: Bored Well
Water Supply: Well
Special Designation: Unknown
Parking
Driveway: Private
Parking Included: Yes
Garage Spaces: 2
Garage Type: Attached
Covered Parking Spaces: 6
Total Parking Spaces: 8
Fees
Cable Included: No
Central A/C Included: No
Common Elements Included: No
Heating Included: No
Hydro Included: No
Water Included: Yes
Land
Cross Street: Hwy 124 / 17th Side
Municipality District: Erin
Fronting On: North
Parcel Number: 711500355
Pool: None
Sewer: Septic
Lot Depth: 486 Feet
Lot Frontage: 150 Feet
Acres: .50-1.99
Waterfront: None
Payment Frequency: Monthly
Rooms
Room details for 9465 17th Side Road, Erin
| Type | Dimensions | Description |
|---|---|---|
| Living Main | 3.34 x 4.73 | |
| Dining Main | 3.05 x 3.64 | |
| Kitchen Main | 3.98 x 6.95 | |
| Family Main | 3.97 x 6.01 | |
| Prim Bdrm 2nd | 3.67 x 3.97 | |
| 2nd Br 2nd | 3.35 x 3.67 | |
| 3rd Br 2nd | 3.36 x 3.70 | |
| 4th Br 2nd | 3.10 x 3.70 | |
| 5th Br Bsmt | 3.27 x 3.86 | |
| Rec Bsmt | 4.68 x 8.30 | |
| Kitchen Bsmt | 2.84 x 2.86 |
| XXXXXXXX | XXX XX, XXXX |
XXXXXXX XXX XXXX |
|
| XXX XX, XXXX |
XXXXXX XXX XXXX |
$X,XXX | |
| XXXXXXXX | XXX XX, XXXX |
XXXX XXX XXXX |
$X,XXX,XXX |
| XXX XX, XXXX |
XXXXXX XXX XXXX |
$X,XXX,XXX | |
| XXXXXXXX | XXX XX, XXXX |
XXXXXXX XXX XXXX |
|
| XXX XX, XXXX |
XXXXXX XXX XXXX |
$X,XXX,XXX | |
| XXXXXXXX | XXX XX, XXXX |
XXXXXXX XXX XXXX |
|
| XXX XX, XXXX |
XXXXXX XXX XXXX |
$X,XXX,XXX | |
| XXXXXXXX | XXX XX, XXXX |
XXXXXXX XXX XXXX |
|
| XXX XX, XXXX |
XXXXXX XXX XXXX |
$X,XXX,XXX |
| XXXXXXXX XXXXXXX | XXX XX, XXXX | XXX XXXX |
| XXXXXXXX XXXXXX | XXX XX, XXXX | $4,500 XXX XXXX |
| XXXXXXXX XXXX | XXX XX, XXXX | $1,775,000 XXX XXXX |
| XXXXXXXX XXXXXX | XXX XX, XXXX | $1,789,000 XXX XXXX |
| XXXXXXXX XXXXXXX | XXX XX, XXXX | XXX XXXX |
| XXXXXXXX XXXXXX | XXX XX, XXXX | $1,999,000 XXX XXXX |
| XXXXXXXX XXXXXXX | XXX XX, XXXX | XXX XXXX |
| XXXXXXXX XXXXXX | XXX XX, XXXX | $2,399,000 XXX XXXX |
| XXXXXXXX XXXXXXX | XXX XX, XXXX | XXX XXXX |
| XXXXXXXX XXXXXX | XXX XX, XXXX | $1,849,000 XXX XXXX |

Alton Public School
Elementary: PublicRoss R MacKay Public School
Elementary: PublicBelfountain Public School
Elementary: PublicSt John Brebeuf Catholic School
Elementary: CatholicErin Public School
Elementary: PublicBrisbane Public School
Elementary: PublicDufferin Centre for Continuing Education
Secondary: PublicActon District High School
Secondary: PublicErin District High School
Secondary: PublicWestside Secondary School
Secondary: PublicOrangeville District Secondary School
Secondary: PublicGeorgetown District High School
Secondary: Public




