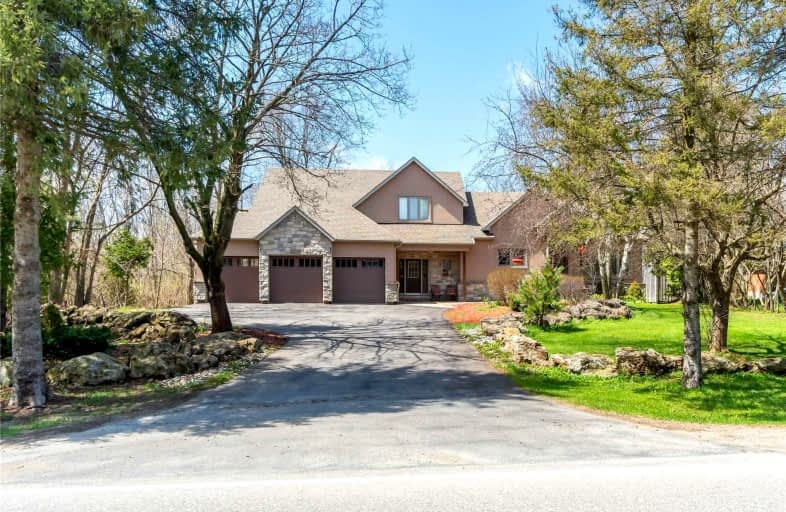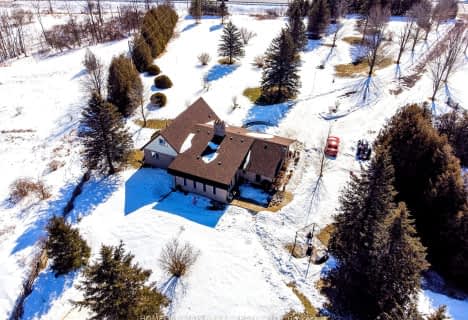Sold on Jun 07, 2022
Note: Property is not currently for sale or for rent.

-
Type: Detached
-
Style: Bungaloft
-
Lot Size: 100 x 200 Feet
-
Age: 6-15 years
-
Taxes: $8,723 per year
-
Days on Site: 10 Days
-
Added: May 28, 2022 (1 week on market)
-
Updated:
-
Last Checked: 1 month ago
-
MLS®#: X5636886
-
Listed By: Re/max real estate centre inc., brokerage
Welcome To This Stunning Custom Built Home Set On A Gorgeous Mature, Serene Country Setting! This Sprawling Estate Sits Upon A Half Acre Lot A Mere 10 Minutes To Georgetown. Exquisitely Designed & Beautifully Appointed With Sought After Floor Plan Offering Over 3,500 Square Feet Of Living Space. Main Level Showcases Custom Kitchen With Travertine Tile Laid In French Pattern, Centre Island & Stainless Steel Appliances & Overlooks Great Room With Soaring Vaulted Ceilings. Formal Dining Room Is Within Close Proximity To Kitchen & Shares A Double Sided Fireplace With Family Room. Family Room Offers Garden Door Walk-Out To Private Treed Yard & 500 Square Foot Deck. Sliding Barn Door Leads To Primary Bedroom Which Is A True Retreat With Spa Like Ensuite, Spacious Walk-In Closet & Contemporary Fireplace Surrounded With Stacked Stone. Loft Space Showcases 3 Oversized Bedrooms & 5 Piece Bath.
Extras
Exceptional Hand Scraped Walnut Hardwood Flooring, Travertine & Marble Tiles, Endless Pot Lights & Numerous Walk-Outs Are Featured. Full 3 Car Garage All Just Minutes From Town! You Won't Be Disappointed!
Property Details
Facts for 9466 32nd Sideroad, Erin
Status
Days on Market: 10
Last Status: Sold
Sold Date: Jun 07, 2022
Closed Date: Sep 01, 2022
Expiry Date: Aug 27, 2022
Sold Price: $1,850,000
Unavailable Date: Jun 07, 2022
Input Date: May 28, 2022
Property
Status: Sale
Property Type: Detached
Style: Bungaloft
Age: 6-15
Area: Erin
Community: Rural Erin
Availability Date: Tbd
Inside
Bedrooms: 4
Bathrooms: 3
Kitchens: 1
Rooms: 8
Den/Family Room: Yes
Air Conditioning: Central Air
Fireplace: Yes
Laundry Level: Main
Washrooms: 3
Building
Basement: Finished
Basement 2: Full
Heat Type: Forced Air
Heat Source: Propane
Exterior: Stone
Exterior: Stucco/Plaster
Water Supply: Well
Special Designation: Unknown
Parking
Driveway: Private
Garage Spaces: 3
Garage Type: Attached
Covered Parking Spaces: 10
Total Parking Spaces: 13
Fees
Tax Year: 2021
Tax Legal Description: Pt Lt 1 Con 8 Erin As In Ros399718; Town Of Erin
Taxes: $8,723
Land
Cross Street: Trafalgar/Wellington
Municipality District: Erin
Fronting On: North
Pool: None
Sewer: Septic
Lot Depth: 200 Feet
Lot Frontage: 100 Feet
Zoning: Single Family Re
Additional Media
- Virtual Tour: https://tours.canadapropertytours.ca/public/vtour/display/1982453?idx=1#!/
Rooms
Room details for 9466 32nd Sideroad, Erin
| Type | Dimensions | Description |
|---|---|---|
| Kitchen Main | 6.10 x 9.15 | Granite Counter, Pantry, Stainless Steel Appl |
| Great Rm Main | 6.10 x 9.15 | Open Concept, Pot Lights, Vaulted Ceiling |
| Dining Main | 3.35 x 3.95 | Hardwood Floor, Gas Fireplace, Large Window |
| Family Main | 3.35 x 4.25 | Hardwood Floor, W/O To Deck, Gas Fireplace |
| Prim Bdrm Main | 4.55 x 4.90 | Hardwood Floor, Fireplace, 5 Pc Ensuite |
| 2nd Br 2nd | 3.05 x 5.20 | Hardwood Floor, Pot Lights, Window |
| 3rd Br 2nd | 3.95 x 5.80 | Hardwood Floor, Pot Lights, Window |
| 4th Br 2nd | 2.75 x 5.80 | Hardwood Floor, Pot Lights, Window |
| Rec Bsmt | 4.40 x 9.05 | Laminate, Above Grade Window, Pot Lights |
| Exercise Bsmt | 4.00 x 8.35 | Laminate, Open Concept, Pot Lights |
| XXXXXXXX | XXX XX, XXXX |
XXXX XXX XXXX |
$X,XXX,XXX |
| XXX XX, XXXX |
XXXXXX XXX XXXX |
$X,XXX,XXX | |
| XXXXXXXX | XXX XX, XXXX |
XXXXXXX XXX XXXX |
|
| XXX XX, XXXX |
XXXXXX XXX XXXX |
$X,XXX,XXX |
| XXXXXXXX XXXX | XXX XX, XXXX | $1,850,000 XXX XXXX |
| XXXXXXXX XXXXXX | XXX XX, XXXX | $1,849,900 XXX XXXX |
| XXXXXXXX XXXXXXX | XXX XX, XXXX | XXX XXXX |
| XXXXXXXX XXXXXX | XXX XX, XXXX | $1,999,000 XXX XXXX |

Sacred Heart Catholic School
Elementary: CatholicEcole Harris Mill Public School
Elementary: PublicRobert Little Public School
Elementary: PublicRockwood Centennial Public School
Elementary: PublicSt Joseph's School
Elementary: CatholicMcKenzie-Smith Bennett
Elementary: PublicDay School -Wellington Centre For ContEd
Secondary: PublicGary Allan High School - Halton Hills
Secondary: PublicActon District High School
Secondary: PublicErin District High School
Secondary: PublicSt James Catholic School
Secondary: CatholicGeorgetown District High School
Secondary: Public- 3 bath
- 5 bed
8438 HWY 7, Guelph/Eramosa, Ontario • N0B 2K0 • Rural Guelph/Eramosa



