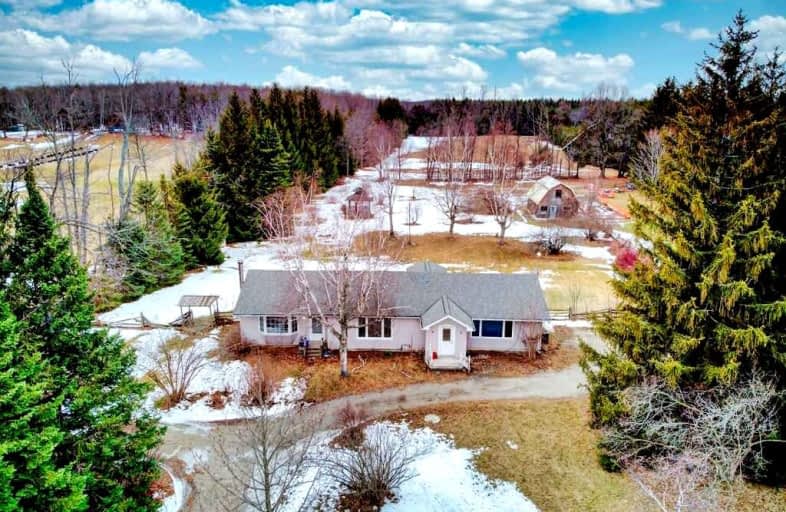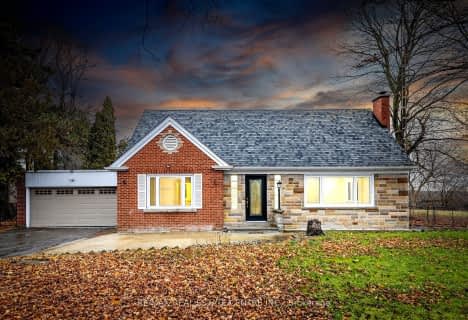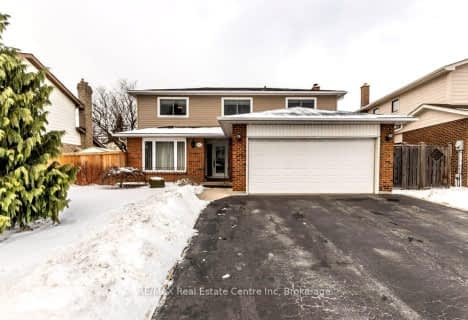
Car-Dependent
- Almost all errands require a car.
Somewhat Bikeable
- Almost all errands require a car.

Martin Street Public School
Elementary: PublicHoly Rosary Separate School
Elementary: CatholicW I Dick Middle School
Elementary: PublicÉÉC Saint-Nicolas
Elementary: CatholicRobert Baldwin Public School
Elementary: PublicChris Hadfield Public School
Elementary: PublicE C Drury/Trillium Demonstration School
Secondary: ProvincialErnest C Drury School for the Deaf
Secondary: ProvincialGary Allan High School - Milton
Secondary: PublicMilton District High School
Secondary: PublicJean Vanier Catholic Secondary School
Secondary: CatholicBishop Paul Francis Reding Secondary School
Secondary: Catholic-
Turtle Jack's
1101 Maple Avenue, Milton, ON L9T 0A5 3.25km -
Kelseys Original Roadhouse
45 Chisholm Dr, Milton, ON L9T 4A6 3.3km -
Keenan's Irish Pub
51 James Snow Parkway N, Maingate Plaza, Milton, ON L9E 0H1 4.2km
-
Tim Hortons
8501 Hwy 25 N, Halton Hills, ON L9T 2X7 2.46km -
Tim Horton
900 Steeles Avenue E, Milton, ON L9T 5M6 3.06km -
McDonald's
1280 Steeles Ave. East, Milton, ON L9T 6R1 3.3km
-
Real Canadian Superstore
820 Main St E, Milton, ON L9T 0J4 4.29km -
Shoppers Drug Mart
265 Main Street E, Unit 104, Milton, ON L9T 1P1 4.85km -
Zak's Pharmacy
70 Main Street E, Milton, ON L9T 1N3 5.2km
-
Caribbean Sisters
Milton, ON L9T 0K1 2.1km -
Mr. Sub
8604 Regional Road 25, Milton, ON L9T 2X7 2.33km -
Pita Lite
3025 James Snow Parkway, Milton, ON L9T 2.48km
-
SmartCentres Milton
1280 Steeles Avenue E, Milton, ON L9T 6P1 3.12km -
Milton Mall
55 Ontario Street S, Milton, ON L9T 2M3 4.75km -
The Home Depot
1013 Maple Avenue, Milton, ON L9T 0A5 3.22km
-
Longos
1079 Maple Avenue, Milton, ON L9T 0A5 3.22km -
Healthy Planet Milton
1250 Steeles Avenue East, Unit E3, Milton, ON L9T 6R1 3.11km -
Real Canadian Superstore
820 Main St E, Milton, ON L9T 0J4 4.29km
-
LCBO
830 Main St E, Milton, ON L9T 0J4 4.31km -
LCBO
128 Queen Street S, Centre Plaza, Mississauga, ON L5M 1K8 15.34km -
LCBO
5100 Erin Mills Parkway, Suite 5035, Mississauga, ON L5M 4Z5 15.54km
-
Parkway Auto Trade
8215 Lawson Road, Milton, ON L9T 5E5 2.2km -
U-Haul
8000 Lawson Rd, Milton, ON L9T 5C4 2.95km -
Milton Nissan
585 Steeles Avenue E, Milton, ON L9T 3.22km
-
Cineplex Cinemas - Milton
1175 Maple Avenue, Milton, ON L9T 0A5 3.38km -
Milton Players Theatre Group
295 Alliance Road, Milton, ON L9T 4W8 3.43km -
Five Drive-In Theatre
2332 Ninth Line, Oakville, ON L6H 7G9 18.22km
-
Milton Public Library
1010 Main Street E, Milton, ON L9T 6P7 4.3km -
Halton Hills Public Library
9 Church Street, Georgetown, ON L7G 2A3 10.51km -
Meadowvale Branch Library
6677 Meadowvale Town Centre Circle, Mississauga, ON L5N 2R5 12.08km
-
Milton District Hospital
725 Bronte Street S, Milton, ON L9T 9K1 7.14km -
Kelso Lake Medical Centre
1079 Maple Avenue, Unit 2, Milton, ON L9T 0A5 3.08km -
Cml Health Care
311 Commercial Street, Milton, ON L9T 3Z9 5.68km
-
Trudeau Park
5.71km -
Beaty Neighbourhood Park South
820 Bennett Blvd, Milton ON 6.75km -
Bronte Meadows Park
165 Laurier Ave (Farmstead Dr.), Milton ON L9T 4W6 6.46km
-
RBC Royal Bank
1240 Steeles Ave E (Steeles & James Snow Parkway), Milton ON L9T 6R1 3.11km -
Localcoin Bitcoin ATM - Milton Convenience
433 Main St E, Milton ON L9T 1P7 4.6km -
Scotiabank
61 Holly Ave, Milton ON L9T 0K4 5.14km
- 2 bath
- 3 bed
- 1500 sqft
847 Cedarbrae Avenue, Milton, Ontario • L9T 3W9 • 1031 - DP Dorset Park
- 3 bath
- 3 bed
- 2000 sqft
9291 Highway 25 Road, Halton Hills, Ontario • L9T 2X7 • 1064 - ES Rural Esquesing





