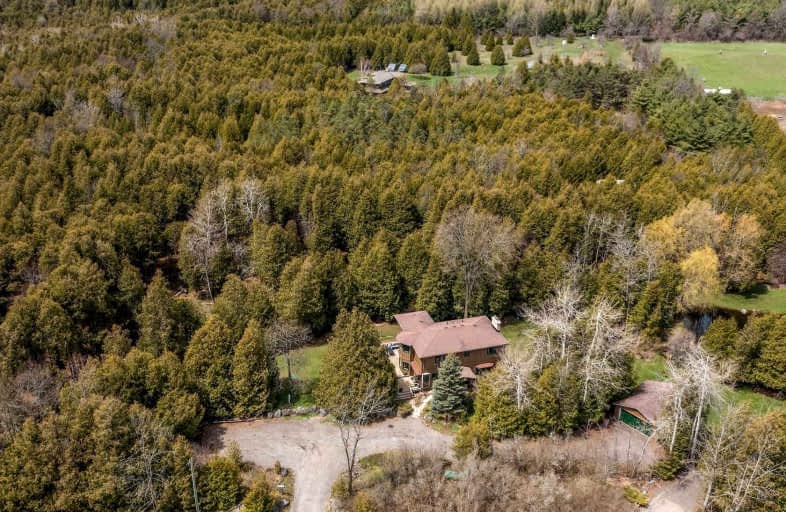Sold on Jan 17, 2023
Note: Property is not currently for sale or for rent.

-
Type: Detached
-
Style: 2-Storey
-
Size: 2000 sqft
-
Lot Size: 300 x 259.92 Feet
-
Age: 16-30 years
-
Taxes: $7,016 per year
-
Days on Site: 146 Days
-
Added: Aug 24, 2022 (4 months on market)
-
Updated:
-
Last Checked: 1 month ago
-
MLS®#: X5742145
-
Listed By: Re/max real estate centre inc., brokerage
This May Just Be One Of The Coolest Properties I Have Ever Experienced, And Experience It You Must. This Private Oasis Is Surrounded By The Most Enchanting Forest Full Of Some Of Mother Nature's Most Beautiful Artwork. The Home Has 3 Floors Of Space With Large Rooms And Enhanced By A Complete Basement Apartment With Walk Up. Detached Garage, 2 Large Decks And Even An Outdoor Shower. 4 Seasons Of Beauty Can Be Seen From Every Window, And Enjoyed With Every Step As You Celebrate Nature On These Magnificent 2 Acres. Large Flat Open Area If You Fancy A Pool To Complete The Package. Located On A Paved Road With A 30-Minute Commute To The Gta. This Hidden Gem Is Ready For New Memories To Be Made Here.
Extras
Completely Renovated Kitchen, Dining Area And Entranceway (2021), Basement Apartment (2021), Outdoor Shower (2022), Septic Last Pumped (2021).
Property Details
Facts for 9724 Sideroad 5 Sideroad, Erin
Status
Days on Market: 146
Last Status: Sold
Sold Date: Jan 17, 2023
Closed Date: Feb 01, 2023
Expiry Date: Mar 24, 2023
Sold Price: $1,125,000
Unavailable Date: Jan 17, 2023
Input Date: Aug 24, 2022
Property
Status: Sale
Property Type: Detached
Style: 2-Storey
Size (sq ft): 2000
Age: 16-30
Area: Erin
Community: Rural Erin
Availability Date: Flexible
Inside
Bedrooms: 4
Bedrooms Plus: 1
Bathrooms: 4
Kitchens: 1
Kitchens Plus: 1
Rooms: 8
Den/Family Room: Yes
Air Conditioning: Central Air
Fireplace: Yes
Laundry Level: Upper
Central Vacuum: N
Washrooms: 4
Utilities
Electricity: Yes
Gas: No
Telephone: Yes
Building
Basement: Apartment
Basement 2: Sep Entrance
Heat Type: Forced Air
Heat Source: Propane
Exterior: Board/Batten
Water Supply: Well
Special Designation: Unknown
Parking
Driveway: Private
Garage Spaces: 2
Garage Type: Detached
Covered Parking Spaces: 10
Total Parking Spaces: 12
Fees
Tax Year: 2021
Tax Legal Description: Pt Lt 6 Con 11... Cont'd In Mortgage Comments
Taxes: $7,016
Highlights
Feature: Grnbelt/Cons
Feature: Level
Feature: Library
Feature: School Bus Route
Feature: Wooded/Treed
Land
Cross Street: 10th Line & Sideroad
Municipality District: Erin
Fronting On: North
Parcel Number: 711590324
Pool: None
Sewer: Septic
Lot Depth: 259.92 Feet
Lot Frontage: 300 Feet
Lot Irregularities: 240.9' X9.8' X59'X 25
Acres: 2-4.99
Additional Media
- Virtual Tour: https://www.myvisuallistings.com/vtnb/326042
Rooms
Room details for 9724 Sideroad 5 Sideroad, Erin
| Type | Dimensions | Description |
|---|---|---|
| Living Ground | 6.67 x 6.80 | Bay Window, Fireplace, W/O To Deck |
| Dining Ground | 5.29 x 4.45 | Combined W/Kitchen, Ceramic Floor, Double Closet |
| Kitchen Ground | 3.58 x 4.45 | Updated, Pot Lights, W/O To Deck |
| Prim Bdrm 2nd | 3.62 x 4.01 | Closet, O/Looks Backyard, Semi Ensuite |
| 2nd Br 2nd | 3.04 x 4.63 | Broadloom, O/Looks Frontyard |
| 3rd Br 2nd | 2.77 x 4.91 | Double Closet, Broadloom, O/Looks Frontyard |
| 4th Br 2nd | 2.86 x 3.79 | Double Closet, Broadloom, O/Looks Frontyard |
| Laundry 2nd | 2.63 x 2.77 | Ceramic Floor, Laundry Sink, O/Looks Frontyard |
| Family Lower | 6.81 x 6.51 | Wood Stove, Above Grade Window, Pot Lights |
| Kitchen Lower | 3.30 x 6.49 | Eat-In Kitchen, Pantry, W/O To Yard |
| Living Lower | 3.58 x 4.72 | Open Concept, Laminate, Combined W/Kitchen |
| 5th Br Lower | 2.88 x 3.50 | Broadloom, Window |
| XXXXXXXX | XXX XX, XXXX |
XXXX XXX XXXX |
$X,XXX,XXX |
| XXX XX, XXXX |
XXXXXX XXX XXXX |
$X,XXX,XXX | |
| XXXXXXXX | XXX XX, XXXX |
XXXXXXXX XXX XXXX |
|
| XXX XX, XXXX |
XXXXXX XXX XXXX |
$X,XXX,XXX | |
| XXXXXXXX | XXX XX, XXXX |
XXXXXXX XXX XXXX |
|
| XXX XX, XXXX |
XXXXXX XXX XXXX |
$X,XXX,XXX | |
| XXXXXXXX | XXX XX, XXXX |
XXXXXXX XXX XXXX |
|
| XXX XX, XXXX |
XXXXXX XXX XXXX |
$X,XXX,XXX |
| XXXXXXXX XXXX | XXX XX, XXXX | $1,125,000 XXX XXXX |
| XXXXXXXX XXXXXX | XXX XX, XXXX | $1,300,000 XXX XXXX |
| XXXXXXXX XXXXXXXX | XXX XX, XXXX | XXX XXXX |
| XXXXXXXX XXXXXX | XXX XX, XXXX | $1,550,000 XXX XXXX |
| XXXXXXXX XXXXXXX | XXX XX, XXXX | XXX XXXX |
| XXXXXXXX XXXXXX | XXX XX, XXXX | $1,700,000 XXX XXXX |
| XXXXXXXX XXXXXXX | XXX XX, XXXX | XXX XXXX |
| XXXXXXXX XXXXXX | XXX XX, XXXX | $1,175,000 XXX XXXX |

Credit View Public School
Elementary: PublicBelfountain Public School
Elementary: PublicLimehouse Public School
Elementary: PublicGlen Williams Public School
Elementary: PublicErin Public School
Elementary: PublicBrisbane Public School
Elementary: PublicGary Allan High School - Halton Hills
Secondary: PublicParkholme School
Secondary: PublicActon District High School
Secondary: PublicErin District High School
Secondary: PublicChrist the King Catholic Secondary School
Secondary: CatholicGeorgetown District High School
Secondary: Public

