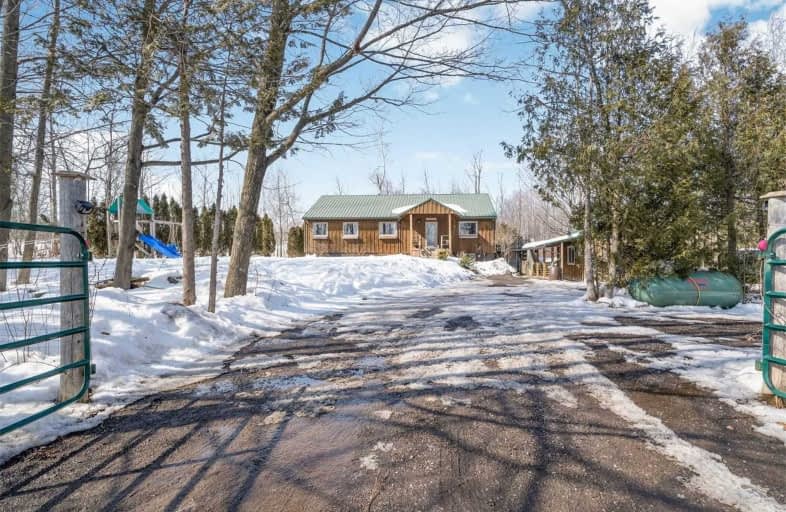Sold on Mar 10, 2021
Note: Property is not currently for sale or for rent.

-
Type: Detached
-
Style: Bungalow
-
Size: 1100 sqft
-
Lot Size: 200 x 439.55 Feet
-
Age: 31-50 years
-
Taxes: $4,180 per year
-
Days on Site: 6 Days
-
Added: Mar 04, 2021 (6 days on market)
-
Updated:
-
Last Checked: 1 month ago
-
MLS®#: X5137670
-
Listed By: Re/max real estate centre inc., brokerage
Hey Siri, Take Me To My Own Country Retreat. Ok Here Is Your Route To 9742 Sideroad Five Erin. Come Take A Look At This Awesome Bungalow Sitting On 2 Beautiful Acres In A Quiet Area Of Erin! Enjoy Skating On The Pond And Privacy. This Well Built Bungalow Features Cathedral Ceilings In Main Entertaining Area, Lots Of Hardwood And A New Kitchen. Wrap Around Deck Is Great For Friends, Separate Entrance To Basement, Inlaw Potential Lrg Windows, Nice And Bright.
Extras
Updated High Quality Furnace & Ac, Main Bathroom 5 Yrs, Can Be Converted Easily To 5 Bedroom Upstairs, Set Up For It. Lots Of Potlights, 2 Months Old Sofner, Separate Entrance, Metal Roof, Great Triple Glaze Windows (North Star)!
Property Details
Facts for 9742 Side Road 5, Erin
Status
Days on Market: 6
Last Status: Sold
Sold Date: Mar 10, 2021
Closed Date: Jul 15, 2021
Expiry Date: Aug 03, 2021
Sold Price: $1,170,000
Unavailable Date: Mar 10, 2021
Input Date: Mar 04, 2021
Prior LSC: Listing with no contract changes
Property
Status: Sale
Property Type: Detached
Style: Bungalow
Size (sq ft): 1100
Age: 31-50
Area: Erin
Community: Rural Erin
Availability Date: 90 Days Tba
Inside
Bedrooms: 3
Bedrooms Plus: 1
Bathrooms: 3
Kitchens: 1
Rooms: 7
Den/Family Room: Yes
Air Conditioning: Central Air
Fireplace: No
Washrooms: 3
Building
Basement: Sep Entrance
Basement 2: W/O
Heat Type: Forced Air
Heat Source: Propane
Exterior: Board/Batten
Water Supply Type: Drilled Well
Water Supply: Well
Special Designation: Unknown
Parking
Driveway: Private
Garage Spaces: 2
Garage Type: Detached
Covered Parking Spaces: 5
Total Parking Spaces: 7
Fees
Tax Year: 2020
Tax Legal Description: Pt Lt 6 Conc 11, Erin Pt1,61R4652
Taxes: $4,180
Highlights
Feature: Grnbelt/Cons
Feature: Lake/Pond
Feature: Part Cleared
Feature: Wooded/Treed
Land
Cross Street: Winston Churchill/Sd
Municipality District: Erin
Fronting On: North
Pool: None
Sewer: Septic
Lot Depth: 439.55 Feet
Lot Frontage: 200 Feet
Acres: 2-4.99
Zoning: Residential
Additional Media
- Virtual Tour: http://www.myvisuallistings.com/vtnb/306907
Rooms
Room details for 9742 Side Road 5, Erin
| Type | Dimensions | Description |
|---|---|---|
| Kitchen Main | 3.15 x 3.79 | Eat-In Kitchen, Hardwood Floor, Cathedral Ceiling |
| Family Main | 2.99 x 6.20 | Hardwood Floor, Open Concept |
| Living Main | 2.99 x 6.20 | Hardwood Floor, Open Concept |
| Master Main | 3.65 x 4.64 | His/Hers Closets, Hardwood Floor |
| 2nd Br Main | 3.45 x 3.65 | Large Window, Hardwood Floor, Large Closet |
| 3rd Br Main | 3.65 x 4.64 | Hardwood Floor |
| Laundry Main | 1.62 x 2.65 | Tile Floor |
| Other Bsmt | 4.19 x 7.92 | Pot Lights, Large Window |
| Den Bsmt | 4.24 x 5.48 | Pot Lights |
| 4th Br Bsmt | 3.68 x 6.24 | Pot Lights |
| Utility Bsmt | 4.72 x 4.97 |
| XXXXXXXX | XXX XX, XXXX |
XXXX XXX XXXX |
$X,XXX,XXX |
| XXX XX, XXXX |
XXXXXX XXX XXXX |
$XXX,XXX |
| XXXXXXXX XXXX | XXX XX, XXXX | $1,170,000 XXX XXXX |
| XXXXXXXX XXXXXX | XXX XX, XXXX | $979,900 XXX XXXX |

Credit View Public School
Elementary: PublicBelfountain Public School
Elementary: PublicLimehouse Public School
Elementary: PublicGlen Williams Public School
Elementary: PublicErin Public School
Elementary: PublicBrisbane Public School
Elementary: PublicGary Allan High School - Halton Hills
Secondary: PublicParkholme School
Secondary: PublicActon District High School
Secondary: PublicErin District High School
Secondary: PublicChrist the King Catholic Secondary School
Secondary: CatholicGeorgetown District High School
Secondary: Public

