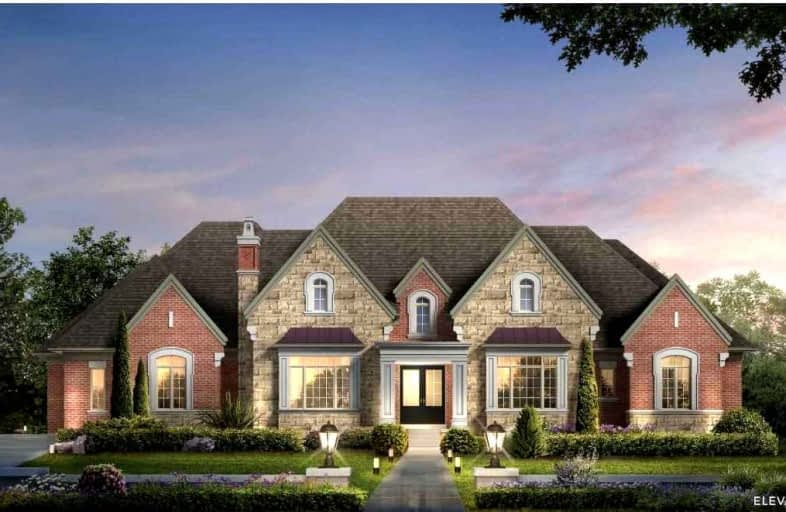Sold on Jan 30, 2022
Note: Property is not currently for sale or for rent.

-
Type: Detached
-
Style: Bungalow
-
Size: 5000 sqft
-
Lot Size: 173.88 x 498.68 Feet
-
Age: New
-
Days on Site: 174 Days
-
Added: Aug 09, 2021 (5 months on market)
-
Updated:
-
Last Checked: 1 month ago
-
MLS®#: X5333319
-
Listed By: Home real estate corporation, brokerage
To Be Built. 3556 Sqft Bungalow W/ Loft. + 1800 Sqft Of Finished Bsmt In-Law Suite. 2 Acre Stunning Property W/ Beautiful Country Views. Located Beside 5939 10th Line Erin. If You're Looking For Luxury Home & A Peaceful Quiet Area This Is It. New Estate Homes Of This Caliber, At This Price, Are Disappearing & This May Be Your Last Chance. High Quality Finishes. Customization Of Home & Many Models To Choose. Please Ensure Ability To Buy Before Making An Offer.
Extras
50 Potlights, $60,000 Kitchen Cabinetry & Tops, 10' Ceiling Main Flr, $7/Sqft ($4 Bsmt) Floors, Frameless Glass Showers, Ceilings Per Plan, Spectacular 8' Front Door By Mennie. 8' Doors Inside. Gas Fireplace W/ Mantle, Stunning Baths.
Property Details
Facts for Part Lot 27 Con 11, Erin
Status
Days on Market: 174
Last Status: Sold
Sold Date: Jan 30, 2022
Closed Date: Jul 03, 2023
Expiry Date: Feb 04, 2022
Sold Price: $3,051,000
Unavailable Date: Jan 30, 2022
Input Date: Aug 09, 2021
Property
Status: Sale
Property Type: Detached
Style: Bungalow
Size (sq ft): 5000
Age: New
Area: Erin
Community: Erin
Availability Date: Spring 2023
Inside
Bedrooms: 4
Bedrooms Plus: 2
Bathrooms: 5
Kitchens: 1
Kitchens Plus: 1
Rooms: 11
Den/Family Room: Yes
Air Conditioning: Central Air
Fireplace: Yes
Central Vacuum: N
Washrooms: 5
Utilities
Electricity: Yes
Gas: No
Cable: No
Telephone: Yes
Building
Basement: Apartment
Basement 2: Fin W/O
Heat Type: Forced Air
Heat Source: Propane
Exterior: Brick
Exterior: Stone
Water Supply Type: Drilled Well
Water Supply: Well
Special Designation: Unknown
Parking
Driveway: Private
Garage Spaces: 3
Garage Type: Attached
Covered Parking Spaces: 9
Total Parking Spaces: 12
Fees
Tax Year: 2021
Tax Legal Description: Pt Lot 27 Conc 11 Erin Being Approx 2 Acres
Land
Cross Street: 10th Line / 27th Sdr
Municipality District: Erin
Fronting On: East
Pool: None
Sewer: Septic
Lot Depth: 498.68 Feet
Lot Frontage: 173.88 Feet
Acres: 2-4.99
Rooms
Room details for Part Lot 27 Con 11, Erin
| Type | Dimensions | Description |
|---|---|---|
| Great Rm Main | - | Gas Fireplace, Cathedral Ceiling, Hardwood Floor |
| Kitchen Main | - | Open Concept, Centre Island, Ceramic Floor |
| Breakfast Main | - | W/O To Yard, Ceramic Floor |
| Laundry Main | - | Stainless Steel Sink, W/O To Yard, Ceramic Floor |
| Dining Main | - | Hardwood Floor |
| Mudroom Main | - | Double Closet, W/O To Garage, Ceramic Floor |
| Foyer Main | - | Cathedral Ceiling, Ceramic Floor |
| 2nd Br Main | - | 3 Pc Ensuite, W/I Closet, Hardwood Floor |
| Prim Bdrm Main | - | 5 Pc Ensuite, His/Hers Closets, Coffered Ceiling |
| 3rd Br 2nd | - | W/I Closet |
| 4th Br 2nd | - | Double Closet |
| Kitchen Lower | - |
| XXXXXXXX | XXX XX, XXXX |
XXXX XXX XXXX |
$X,XXX,XXX |
| XXX XX, XXXX |
XXXXXX XXX XXXX |
$X,XXX,XXX |
| XXXXXXXX XXXX | XXX XX, XXXX | $3,051,000 XXX XXXX |
| XXXXXXXX XXXXXX | XXX XX, XXXX | $2,399,000 XXX XXXX |

École élémentaire publique L'Héritage
Elementary: PublicChar-Lan Intermediate School
Elementary: PublicSt Peter's School
Elementary: CatholicHoly Trinity Catholic Elementary School
Elementary: CatholicÉcole élémentaire catholique de l'Ange-Gardien
Elementary: CatholicWilliamstown Public School
Elementary: PublicÉcole secondaire publique L'Héritage
Secondary: PublicCharlottenburgh and Lancaster District High School
Secondary: PublicSt Lawrence Secondary School
Secondary: PublicÉcole secondaire catholique La Citadelle
Secondary: CatholicHoly Trinity Catholic Secondary School
Secondary: CatholicCornwall Collegiate and Vocational School
Secondary: Public

