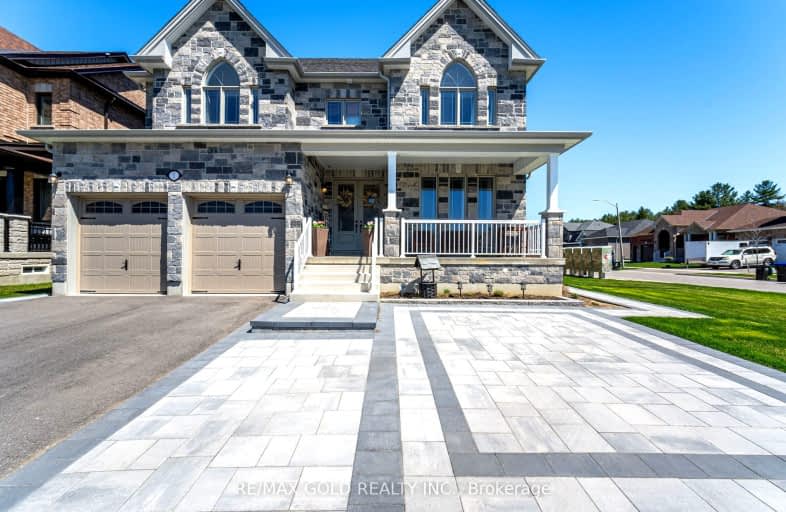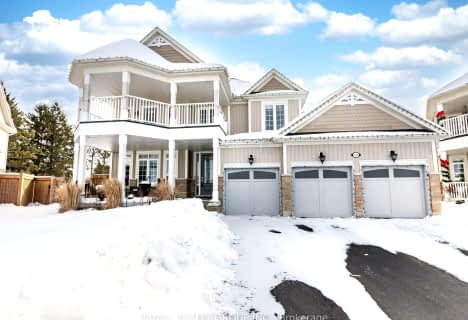Car-Dependent
- Most errands require a car.
38
/100
Somewhat Bikeable
- Most errands require a car.
44
/100

Académie La Pinède
Elementary: Public
4.22 km
ÉÉC Marguerite-Bourgeois-Borden
Elementary: Catholic
4.25 km
Pine River Elementary School
Elementary: Public
1.33 km
Baxter Central Public School
Elementary: Public
9.37 km
Our Lady of Grace School
Elementary: Catholic
0.80 km
Angus Morrison Elementary School
Elementary: Public
0.38 km
Alliston Campus
Secondary: Public
19.07 km
École secondaire Roméo Dallaire
Secondary: Public
12.75 km
Nottawasaga Pines Secondary School
Secondary: Public
1.43 km
St Joan of Arc High School
Secondary: Catholic
11.70 km
Bear Creek Secondary School
Secondary: Public
11.35 km
Banting Memorial District High School
Secondary: Public
18.81 km
-
Angus Community Park
6 HURON St, Essa 0.41km -
Peacekeepers Park
Angus ON 1.29km -
Dog Park
Angus ON 1.88km
-
CIBC
165 Mill St, Angus ON L0M 1B2 0.99km -
TD Canada Trust ATM
6 Treetop St, Angus ON L0M 1B2 0.99km -
BMO Bank of Montreal
555 Essa Rd, Barrie ON L4N 6A9 13.22km








