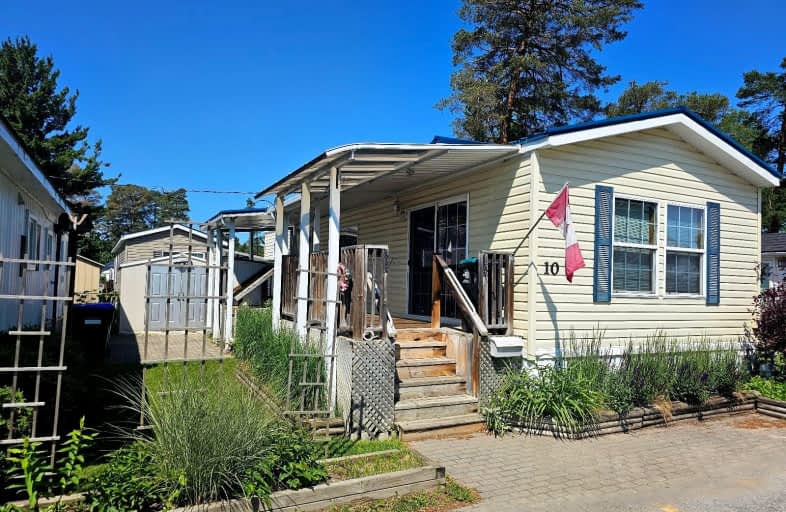Somewhat Walkable
- Some errands can be accomplished on foot.
58
/100
Bikeable
- Some errands can be accomplished on bike.
50
/100

Académie La Pinède
Elementary: Public
4.35 km
ÉÉC Marguerite-Bourgeois-Borden
Elementary: Catholic
4.42 km
Pine River Elementary School
Elementary: Public
0.40 km
New Lowell Central Public School
Elementary: Public
7.03 km
Our Lady of Grace School
Elementary: Catholic
0.47 km
Angus Morrison Elementary School
Elementary: Public
1.15 km
Alliston Campus
Secondary: Public
19.29 km
École secondaire Roméo Dallaire
Secondary: Public
14.00 km
Nottawasaga Pines Secondary School
Secondary: Public
1.56 km
St Joan of Arc High School
Secondary: Catholic
12.88 km
Bear Creek Secondary School
Secondary: Public
12.59 km
Banting Memorial District High School
Secondary: Public
19.09 km
-
Peacekeepers Park
Angus ON 0.58km -
Dog Park
Angus ON 0.64km -
Angus Community Park
6 HURON St, Essa ON 1.65km
-
CIBC
165 Mill St, Angus ON L0M 1B2 0.36km -
Scotiabank
17 King St, Angus ON L3W 0H2 0.7km -
Scotiabank
Massey St, Angus ON L0M 1B0 1.39km


